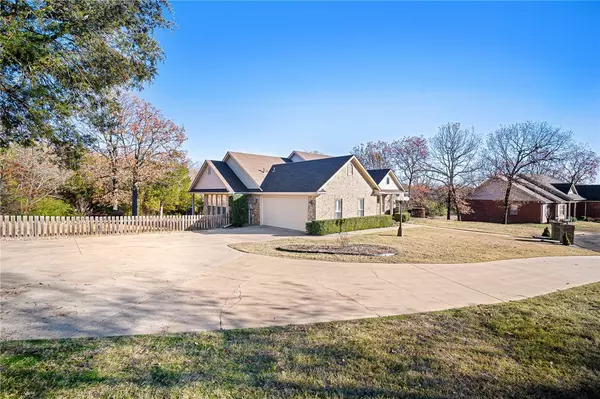For more information regarding the value of a property, please contact us for a free consultation.
1510 Spring Hills Dr Alma, AR 72921
Want to know what your home might be worth? Contact us for a FREE valuation!

Our team is ready to help you sell your home for the highest possible price ASAP
Key Details
Sold Price $518,000
Property Type Single Family Home
Sub Type Single Family Residence
Listing Status Sold
Purchase Type For Sale
Square Footage 4,240 sqft
Price per Sqft $122
Subdivision Spring Hills Ph Ii
MLS Listing ID 1205057
Sold Date 03/10/22
Bedrooms 3
Full Baths 3
Half Baths 1
HOA Y/N No
Year Built 2004
Annual Tax Amount $3,022
Lot Size 0.800 Acres
Acres 0.8
Property Description
Builder's personal home on huge cul-de-sac lot with custom features throughout! Hardwood flooring on most of the main level. Great kitchen for entertaining w/lots of cabinetry, island, granite, pantry & separate wine storage. All of the bedrooms are oversized. Separate office & formal dining. 3 dedicated bedrooms, but could be a 5 bedroom. 2 living areas. 16x60 back deck with cable railing plus patio below. Outdoor kitchen. Newer roof & upstairs HVAC. Wired for a generator. Very private yet in town!
Location
State AR
County Crawford
Community Spring Hills Ph Ii
Area Northwest Arkansas Board Of Realtors®, Mls
Zoning N
Direction From I-40, Exit 13 in Alma: North on Hwy 71, West on Maple Shade, Right on Spring Hills Drive. Home at top of hill on Right.
Rooms
Basement Full, Finished, Walk-Out Access
Interior
Interior Features Attic, Wet Bar, Built-in Features, Ceiling Fan(s), Eat-in Kitchen, Granite Counters, Pantry, Split Bedrooms, See Remarks, Shared, Tile Counters, Walk-In Closet(s), Window Treatments, Storage
Heating Central, Electric, Gas
Cooling Central Air, Electric
Flooring Carpet, Ceramic Tile, Wood
Fireplaces Number 2
Fireplaces Type Gas Log, Living Room
Fireplace Yes
Window Features Double Pane Windows,Vinyl,Plantation Shutters
Appliance Built-In Range, Built-In Oven, Double Oven, Dishwasher, Disposal, Gas Range, Gas Water Heater, Microwave, Refrigerator, Range Hood, Plumbed For Ice Maker
Laundry Washer Hookup, Dryer Hookup
Exterior
Exterior Feature Concrete Driveway
Parking Features Attached
Fence Back Yard, Fenced, Privacy, Split Rail, Wood
Pool None
Community Features Curbs, Near Fire Station, Near Schools, Shopping
Utilities Available Cable Available, Electricity Available, Natural Gas Available, Sewer Available
Waterfront Description None
Roof Type Architectural,Shingle
Street Surface Paved
Porch Balcony, Covered, Porch
Road Frontage Public Road
Garage Yes
Building
Lot Description Cul-De-Sac, City Lot, Landscaped, Level, Subdivision, Sloped
Story 2
Foundation Slab
Level or Stories Two
Additional Building None
Structure Type Brick
New Construction No
Schools
School District Alma
Others
Security Features Security System,Fire Sprinkler System,Smoke Detector(s)
Special Listing Condition None
Read Less
Bought with Non MLS Sales



