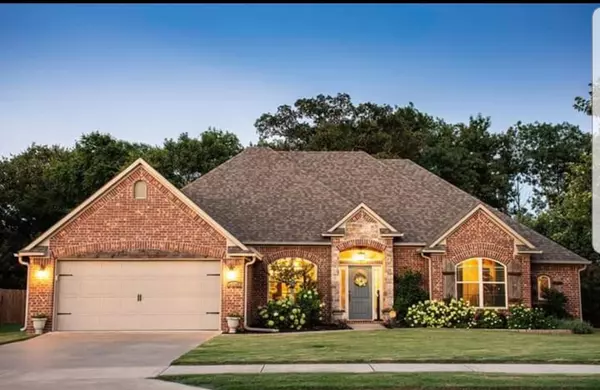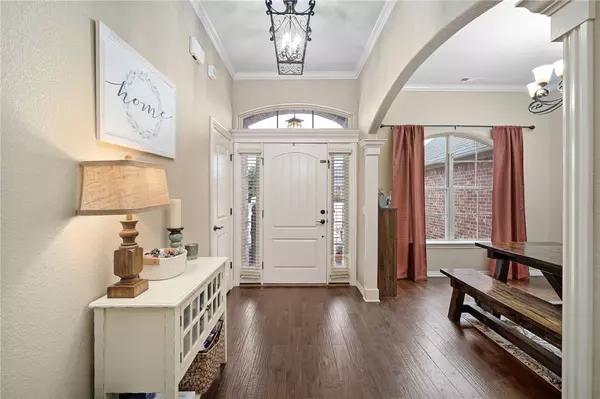For more information regarding the value of a property, please contact us for a free consultation.
4605 SW Flintrock Rd Bentonville, AR 72713
Want to know what your home might be worth? Contact us for a FREE valuation!

Our team is ready to help you sell your home for the highest possible price ASAP
Key Details
Sold Price $436,000
Property Type Single Family Home
Sub Type Single Family Residence
Listing Status Sold
Purchase Type For Sale
Square Footage 2,120 sqft
Price per Sqft $205
Subdivision Cornerstone Ridge Sub Ph Iv Bentonville
MLS Listing ID 1214160
Sold Date 05/03/22
Style Traditional
Bedrooms 4
Full Baths 2
Half Baths 1
HOA Fees $30/ann
HOA Y/N No
Year Built 2011
Annual Tax Amount $3,449
Lot Size 0.290 Acres
Acres 0.29
Property Description
Beautiful, one-level home in coveted Cornerstone Ridge subdivision. This 4 bedroom home has a great open, flowing floor plan & custom touches throughout. Rich, wood floors throughout all the main areas. Large primary bedroom w/custom barn door to en suite. The primary bath boasts large walk-in shower w/ frameless glass, double vanity, private toilet closet, & large walk-in closet. Stainless appliances in the kitchen including gas cook-top, granite counters, custom cabinets, bar seating, & pantry. Formal dining & kitchen eat-in make it easy to entertain. Extend entertaining to the vaulted, covered back patio w/ outdoor gas fireplace. To top it all off, the custom outbuilding in the back (insulated & window unit for cooling) is set up as an AMAZING theater room! The equipment all conveys! Keep it as is or use as a home office, exercise space, etc. Garage is 3 car tandem! Neighborhood amenities include pool, playground, walking trail, fishing ponds, & plans to add on in the future! Professional photos coming 4/1.
Location
State AR
County Benton
Community Cornerstone Ridge Sub Ph Iv Bentonville
Zoning N
Direction From Walton. Head West on Regional Airport Blvd. Take a left onto Roundstone and right onto Flintlock. House will be on left side.
Interior
Interior Features Built-in Features, Ceiling Fan(s), Eat-in Kitchen, Granite Counters, Pantry, Split Bedrooms, Walk-In Closet(s), Wired for Sound
Heating Central, Gas
Cooling Central Air, Electric
Flooring Carpet, Ceramic Tile, Wood
Fireplaces Number 2
Fireplaces Type Family Room, Gas Log, Outside
Fireplace Yes
Window Features Vinyl,Blinds
Appliance Some Gas Appliances, Dishwasher, Disposal, Gas Water Heater, Microwave, Plumbed For Ice Maker
Laundry Washer Hookup, Dryer Hookup
Exterior
Exterior Feature Concrete Driveway
Parking Features Attached
Fence Back Yard, Fenced, Privacy, Wood
Pool Pool, Community
Community Features Playground, Park, Near Schools, Pool, Sidewalks, Trails/Paths
Utilities Available Cable Available, Electricity Available, Natural Gas Available, Phone Available, Sewer Available, Water Available
Waterfront Description None
Roof Type Architectural,Shingle
Street Surface Paved
Porch Covered, Patio
Road Frontage Public Road
Garage Yes
Building
Lot Description Cleared, Landscaped, Level, Subdivision
Story 1
Foundation Slab
Sewer Public Sewer
Water Public
Architectural Style Traditional
Level or Stories One
Additional Building Outbuilding
Structure Type Brick,Rock
New Construction No
Schools
School District Bentonville
Others
HOA Fee Include See Agent
Security Features Security System,Smoke Detector(s)
Special Listing Condition None
Read Less
Bought with Weichert, REALTORS Griffin Company Bentonville



