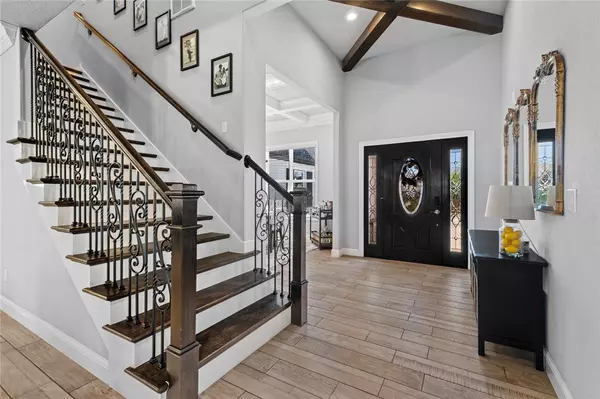For more information regarding the value of a property, please contact us for a free consultation.
4684 Stonecrest Cir Springdale, AR 72762
Want to know what your home might be worth? Contact us for a FREE valuation!

Our team is ready to help you sell your home for the highest possible price ASAP
Key Details
Sold Price $521,000
Property Type Single Family Home
Sub Type Single Family Residence
Listing Status Sold
Purchase Type For Sale
Square Footage 2,979 sqft
Price per Sqft $174
Subdivision Stonecrest Sub Springdale
MLS Listing ID 1218400
Sold Date 06/28/22
Bedrooms 4
Full Baths 3
HOA Fees $25/ann
HOA Y/N No
Year Built 2018
Annual Tax Amount $3,853
Lot Size 0.320 Acres
Acres 0.32
Property Description
Your home search ends here! Gorgeous 3,000 sqft 4 year-old custom home has everything an NWA home buyer is after! The Razorback Greenway literally runs right through the entrance to this family-friendly circle drive neighborhood. Just 3 minutes from I49, all of NWA instantly becomes accessible, only 12 minutes to Bentonville and 15 minutes to Fayetteville. Inside, enjoy 9ft ceilings, crown molding, granite and quartz galore, coffered ceilings, and an enormous single slab marble island in kitchen for entertaining. This open-concept beauty includes mudroom shelving near garage, large laundry with quartz countertop and sink, formal dining, and bonus room that could be used as a movie theater or game room. Includes upgraded features such as cabinetry/granite in garage, surround-sound wired throughout home, oversized driveway allowing extra parking. Catch the big game this fall in your gorgeous outdoor living space with gas grill, granite countertops, and place to hang the big screen. This is a must see, don't miss out!
Location
State AR
County Benton
Community Stonecrest Sub Springdale
Zoning N
Direction From the Wagon Wheel exit, go one mile to the east, right onto Silent Grove/Razorback Greenway, left into Stonecrest neighborhood, left and you've arrived at your forever home!
Interior
Interior Features Attic, Built-in Features, Ceiling Fan(s), Granite Counters, Quartz Counters, Walk-In Closet(s), Wired for Sound
Heating Central
Cooling Central Air
Flooring Carpet, Ceramic Tile
Fireplaces Number 1
Fireplaces Type Gas Log, Gas Starter
Fireplace Yes
Window Features Blinds
Appliance Electric Oven, Gas Range, Gas Water Heater, Microwave, Range Hood, Plumbed For Ice Maker
Laundry Washer Hookup, Dryer Hookup
Exterior
Exterior Feature Concrete Driveway
Parking Features Attached
Fence Partial
Community Features Near Schools, Trails/Paths
Utilities Available Electricity Available, Natural Gas Available, Sewer Available
Waterfront Description None
Roof Type Asphalt,Shingle
Porch Covered
Road Frontage Shared
Garage Yes
Building
Lot Description Cleared
Story 2
Foundation Slab
Level or Stories Two
Additional Building None
Structure Type Brick
New Construction No
Schools
School District Springdale
Others
HOA Fee Include See Agent
Special Listing Condition None
Read Less
Bought with Better Homes and Gardens Real Estate Journey



