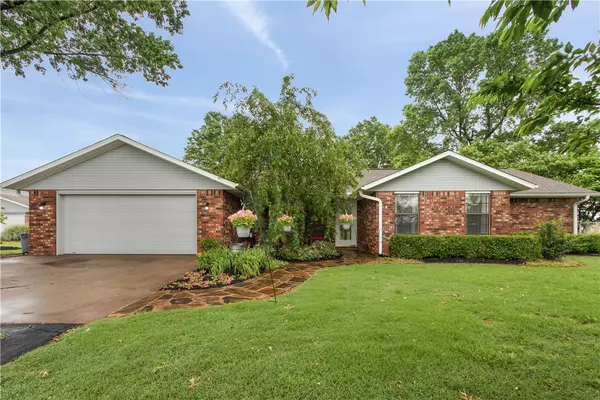For more information regarding the value of a property, please contact us for a free consultation.
814 Pianalto Rd Tontitown, AR 72762
Want to know what your home might be worth? Contact us for a FREE valuation!

Our team is ready to help you sell your home for the highest possible price ASAP
Key Details
Sold Price $625,000
Property Type Single Family Home
Sub Type Single Family Residence
Listing Status Sold
Purchase Type For Sale
Square Footage 2,204 sqft
Price per Sqft $283
Subdivision Tontitown Outlots
MLS Listing ID 1218323
Sold Date 07/15/22
Bedrooms 3
Full Baths 2
Half Baths 1
HOA Y/N No
Year Built 1992
Annual Tax Amount $2,562
Contingent Take Backup Offers
Lot Size 5.000 Acres
Acres 5.0
Property Description
Behold an equestrians dream! 5 acres of prime land in town!! A lovely 2175 sq ft home with 3 bedrooms 2 and half bath, fully remodeled kitchen with exotic granite, new light fixtures, double oven, eat in kitchen and a formal dining room awaits it's new owner. This prime real estate has a 6 car garage and an RV shed, perfect to store all of your toys, or use as a shop, not to mention a 4 horse stable! This land produces a great amount of hay and is fully fenced in. Enjoy the shade and majestic beauty of the mature Red Oak, Sweet Gum, Dogwood, Flowering Cherry, and Weeping Cherry trees, not to mention the beautifully landscaped yard. Sitting on your front porch you'll be able to enjoy the blissfully sweet sound of peace and quiet, or enjoy your private backyard over looking your beautiful land. Washer and Dryer convey. New water heater, new ceiling fans, new light fixtures, new double range oven, roof less then 10 yrs old and in great shape, RV shop built in 2019 18x40.
Location
State AR
County Washington
Community Tontitown Outlots
Zoning N
Direction From I49 S, Take exit 77 for AR-612. Turn left onto AR-112. Turn right onto E Henri De Tonti Blvd. Turn left onto S Pianalto Rd. House will be on the left.
Interior
Interior Features Built-in Features, Ceiling Fan(s), Granite Counters, Pantry, Walk-In Closet(s)
Heating Central, Gas
Cooling Central Air, Electric
Flooring Carpet, Ceramic Tile, Wood
Fireplaces Number 1
Fireplaces Type Gas Starter, Living Room
Fireplace Yes
Window Features Blinds
Appliance Double Oven, Dishwasher, Electric Cooktop, Disposal, Gas Water Heater, Microwave
Laundry Washer Hookup, Dryer Hookup
Exterior
Exterior Feature Concrete Driveway
Parking Features Attached
Fence Fenced
Community Features Near Fire Station
Utilities Available Electricity Available, Natural Gas Available, Septic Available, Water Available
Waterfront Description None
Roof Type Architectural,Shingle
Street Surface Paved
Porch Patio, Porch
Road Frontage Public Road
Garage Yes
Building
Lot Description Landscaped, Level, Not In Subdivision
Story 1
Foundation Slab
Sewer Septic Tank
Water Public
Level or Stories One
Additional Building Barn(s), Outbuilding, Workshop
Structure Type Brick,Masonite
New Construction No
Schools
School District Springdale
Others
Security Features Security System,Smoke Detector(s)
Special Listing Condition None
Read Less
Bought with Mathias Real Estate



