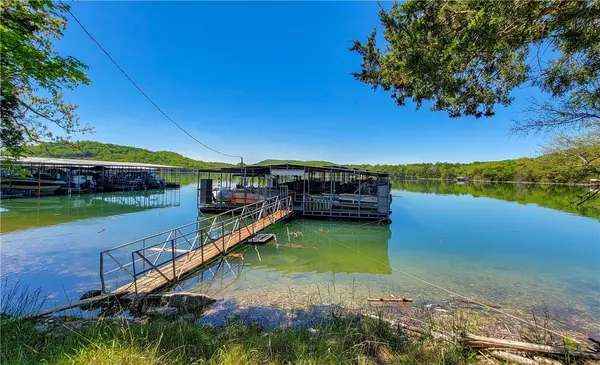For more information regarding the value of a property, please contact us for a free consultation.
11542 Hickory Dr Garfield, AR 72732
Want to know what your home might be worth? Contact us for a FREE valuation!

Our team is ready to help you sell your home for the highest possible price ASAP
Key Details
Sold Price $350,000
Property Type Single Family Home
Sub Type Single Family Residence
Listing Status Sold
Purchase Type For Sale
Square Footage 1,222 sqft
Price per Sqft $286
Subdivision Forest Hills Sub Lost Bridge Village
MLS Listing ID 1182336
Sold Date 07/09/21
Bedrooms 2
Full Baths 2
Construction Status Resale (less than 25 years old)
HOA Fees $13/ann
HOA Y/N No
Year Built 2004
Annual Tax Amount $1,602
Lot Size 7,840 Sqft
Acres 0.18
Property Description
Stunning 2 bed, 2 full bath, LAKE HOME WITH A SLIP! Don't miss out on this opportunity to own an amazing home in Lost Bridge Village! Home comes with a private 10ft x 20ft slip in a community bock dock that is only minutes from the home. The upstairs of home features an open layout, beautiful wood vaulted ceiling, full kitchen with bar area, dining nook, living room, stone fireplace, and full bath. 2 bedrooms, 1 full bath, and laundry area downstairs. Each level has a spacious covered porch/balcony that is perfect for enjoying the mature trees, partial lake-view (top level), wildlife, and more! Locking storage shed next to home also included that is perfect place for lake toys! Neighborhood has community pool, rec room, and more! Home comes furnished and ready for you to move in and start enjoying the lake!
Location
State AR
County Benton
Community Forest Hills Sub Lost Bridge Village
Zoning N
Direction Hwy 62 east to Garfield. Hwy 127 to Slate Gap Road. Left on Airport entrance to Lost Bridge Village. take E. Airport to end of runway, turn left on Dogwood St., then right on Hickory. Go to end of Hickory Dr. House will be on your left.
Body of Water Beaver Lake
Rooms
Basement None, Crawl Space
Interior
Interior Features Ceiling Fan(s), None
Heating Electric, Heat Pump
Cooling Central Air
Flooring Carpet, Ceramic Tile
Fireplaces Number 1
Fireplaces Type Wood Burning
Fireplace Yes
Window Features Blinds
Appliance Dishwasher, Electric Range, Electric Water Heater, Microwave, Refrigerator, Plumbed For Ice Maker
Laundry Washer Hookup, Dryer Hookup
Exterior
Exterior Feature Concrete Driveway
Parking Features Attached
Fence None
Pool Pool, Community
Community Features Clubhouse, Playground, Recreation Area, Boat Slip, Lake, Park, Pool
Utilities Available Electricity Available, Sewer Available, Water Available
View Seasonal View
Roof Type Metal
Street Surface Paved
Porch Balcony, Covered, Patio, Porch
Road Frontage Public Road
Garage Yes
Building
Lot Description Near Park, Subdivision
Story 2
Foundation Crawlspace
Sewer Public Sewer
Water Public
Level or Stories Two
Additional Building Storage
Structure Type Cedar
New Construction No
Construction Status Resale (less than 25 years old)
Schools
School District Rogers
Others
HOA Fee Include See Agent
Special Listing Condition None
Read Less
Bought with Parham Realty Group



