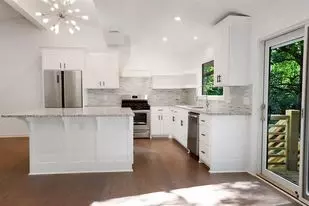For more information regarding the value of a property, please contact us for a free consultation.
1143 Oak Dr Fayetteville, AR 72701
Want to know what your home might be worth? Contact us for a FREE valuation!

Our team is ready to help you sell your home for the highest possible price ASAP
Key Details
Sold Price $520,000
Property Type Single Family Home
Sub Type Single Family Residence
Listing Status Sold
Purchase Type For Sale
Square Footage 3,422 sqft
Price per Sqft $151
Subdivision Sunset Hills Add
MLS Listing ID 1215230
Sold Date 06/03/22
Bedrooms 4
Full Baths 3
Half Baths 1
HOA Y/N No
Year Built 1971
Annual Tax Amount $2,016
Lot Size 0.320 Acres
Acres 0.32
Property Description
The seller is willing to pay all closing costs! Great location and fantastic home for a big family or an amazing investment property! Would perform great as an Airbnb! Only 1 mile from the University of Arkansas, Razorback sports, and Dickson street! Close to Wilson Park! Completely remodeled in 2020 over 3,400 sqft! New roof, siding, windows, HVAC, interior, electrical, plumbing etc.. You name it, it's new! 4 Bedroom including a master suite with a walk-in closet and 3.5 bathrooms! Beautiful granite counters throughout! Enjoy the open concept living area with cathedral ceilings! Huge island kitchen with bar seating and wine fridge included in the island! Enjoy the Fayetteville spring and summer on the new deck along the entire backside of the house and a front Patio! Tons of storage! Currently rented for $3000/month to a couple of Razorback Football players and the lease includes 12 tickets total to 3 different home games for the 2022 Season! All appliances convey as well as the washer and dryer.
Location
State AR
County Washington
Community Sunset Hills Add
Zoning N
Direction Head northwest on I-49 N Take exit 64 for AR-16 W/Wedington Dr toward AR-112 E Keep right at the fork, follow signs for Arkansas 112 Spur E/Fayetteville merge onto W Wedington Dr In about a mile Turn right onto N Oak Dr. Destination first on the right.
Interior
Interior Features Ceiling Fan(s), Cathedral Ceiling(s), Eat-in Kitchen, Granite Counters, None, Walk-In Closet(s)
Heating Central, Electric, Gas
Cooling Central Air, Electric, Gas
Flooring Carpet, Ceramic Tile, Laminate, Luxury Vinyl Plank, Simulated Wood
Fireplaces Number 1
Fireplaces Type Electric, Insert, Kitchen, Living Room
Fireplace Yes
Appliance Counter Top, Dishwasher, Exhaust Fan, Electric Oven, Electric Water Heater, Gas Oven, Gas Range, Refrigerator, Range Hood, Washer, ENERGY STAR Qualified Appliances
Laundry Washer Hookup, Dryer Hookup
Exterior
Exterior Feature Concrete Driveway
Fence Partial
Community Features Near Hospital, Near Schools, Park, Shopping, Trails/Paths
Utilities Available Cable Available, Electricity Available, Natural Gas Available, Sewer Available, Water Available
Waterfront Description None
Roof Type Architectural,Shingle
Street Surface Paved
Porch Deck, Patio, Porch
Road Frontage Public Road, Shared
Garage No
Building
Lot Description Corner Lot, Cul-De-Sac, City Lot, Landscaped, Near Park, Subdivision
Story 2
Foundation Slab
Sewer Public Sewer
Water Public
Level or Stories Two
Additional Building None
Structure Type Concrete
New Construction No
Schools
School District Fayetteville
Others
Acceptable Financing ARM, Conventional
Listing Terms ARM, Conventional
Read Less
Bought with Bassett Mix And Associates, Inc



