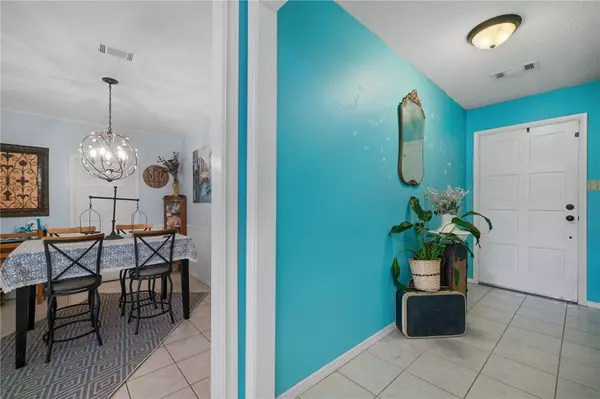For more information regarding the value of a property, please contact us for a free consultation.
528 Hilltop Dr Alma, AR 72921
Want to know what your home might be worth? Contact us for a FREE valuation!

Our team is ready to help you sell your home for the highest possible price ASAP
Key Details
Sold Price $325,000
Property Type Single Family Home
Sub Type Single Family Residence
Listing Status Sold
Purchase Type For Sale
Square Footage 2,345 sqft
Price per Sqft $138
Subdivision Kibler Ac 24-09-31
MLS Listing ID 1225239
Sold Date 09/07/22
Style Ranch
Bedrooms 4
Full Baths 3
Construction Status 25 Years or older
HOA Y/N No
Year Built 1984
Annual Tax Amount $1,200
Lot Size 1.110 Acres
Acres 1.11
Property Description
Beautiful Tropical Oasis sitting on 1.11 acres. 4 bedroom 3 full updated bathrooms. 2 primary suites with split floor plan. Primary suite with private entrance to salt water pool, hot tub, covered Pavilion & Tiki Bar .20x20 shop. Beautifully Landscaped yard. New composite deck. new central heat and air with halo (virus and allergy killer) has two speed fan with touch screen thermostat that can be used anywhere from your phone. New light fixtures/ ceiling fans .Salt Water pool with new liner, wall and pump. Covered patio and bar. Newer microwave/vent newer gas stove. Newer dsihwasher and garbage disposal. New flooring. Gas fireplace. New guttering and eves all no maintenance. Hot tub 2 years old .Formal dining room. New windows. New insulation. 5 year old roof. Updated kitchen. New circle drive way. 3 Car Carport with storage for your kayak or canoes. New metal privacy fence with remote gate opener.Chicken coop. Inground storm shelter .Established raised bed garden and fruit tree's & Rain barrels.
Location
State AR
County Crawford
Community Kibler Ac 24-09-31
Zoning N
Direction From Fayetteville I49 South take exit take exit 21 toward Collum Ln West. Sharp left onto Collum Ln West. Turn right onto Rudy Rd. Turn right onto US 64 W. Turn left onto Sunnyside Rd. Turn left onto Hilltop Dr home on right .
Rooms
Basement None
Interior
Interior Features Attic, Ceiling Fan(s), Eat-in Kitchen, Hot Tub/Spa, Programmable Thermostat, Split Bedrooms, Walk-In Closet(s)
Heating Central, Gas
Cooling Central Air, Electric
Flooring Ceramic Tile, Luxury Vinyl Plank
Fireplaces Number 1
Fireplaces Type Gas Starter, Living Room
Fireplace Yes
Window Features Double Pane Windows,Vinyl,Blinds
Appliance Dishwasher, Gas Oven, Gas Water Heater, Plumbed For Ice Maker
Laundry Washer Hookup, Dryer Hookup
Exterior
Fence Back Yard, Front Yard
Pool Pool, Salt Water
Community Features Near State Park, Near Schools, Park, Shopping, Trails/Paths
Utilities Available Cable Available, Electricity Available, Natural Gas Available, Septic Available, Water Available
Waterfront Description None
Roof Type Architectural,Shingle
Porch Covered, Deck, Porch
Road Frontage Public Road
Building
Lot Description Cleared, Landscaped, Near Park, Outside City Limits, Secluded
Faces North
Story 1
Foundation Slab
Sewer Septic Tank
Water Public
Architectural Style Ranch
Level or Stories One
Additional Building Pool House, Storage, Workshop
Structure Type Brick,Vinyl Siding
New Construction No
Construction Status 25 Years or older
Schools
School District Van Buren
Others
Security Features Storm Shelter,Security System,Fire Alarm,Smoke Detector(s)
Acceptable Financing ARM, Conventional, FHA, USDA Loan, VA Loan
Listing Terms ARM, Conventional, FHA, USDA Loan, VA Loan
Special Listing Condition None
Read Less
Bought with Keller Williams Platinum Realty



