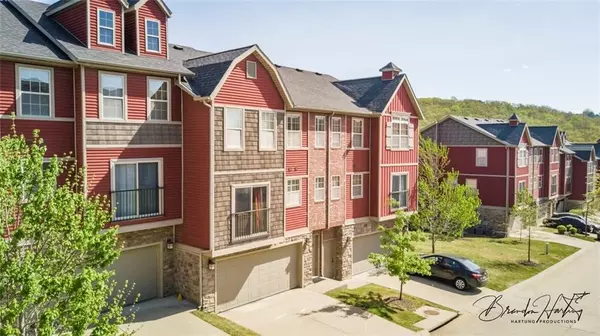For more information regarding the value of a property, please contact us for a free consultation.
2835 W Redstone Dr Fayetteville, AR 72704
Want to know what your home might be worth? Contact us for a FREE valuation!

Our team is ready to help you sell your home for the highest possible price ASAP
Key Details
Sold Price $185,000
Property Type Condo
Sub Type Condominium
Listing Status Sold
Purchase Type For Sale
Square Footage 1,228 sqft
Price per Sqft $150
Subdivision Village On Shiloh Hpr
MLS Listing ID 1204417
Sold Date 01/03/22
Bedrooms 2
Full Baths 2
Half Baths 1
HOA Fees $125/mo
HOA Y/N No
Year Built 2008
Annual Tax Amount $1,440
Lot Size 435 Sqft
Acres 0.01
Lot Dimensions .
Property Description
Just minutes from the U of A campus this 2 BR, 2.5 BA, 3 level, 2-car garage condo is in a PRIME location. Adjoins the new Centennial Mountain Bike Park. Perfect Condo for U of A student, Razorback fan, individuals wanting simple living & more! Centrally located to I-49, University of Arkansas, & downtown Fayetteville. All appliances including the stackable washer & dryer convey. Active POA-Dues $125/month (covers water, trash, sewer, ext. main., landscaping, ext. insurance). Easy to show! All furnishings & contents can be bought separately (bill of sale). Everything was bought NEW in fall 2017-All items you see in the condo down to the sheets & towels. HVAC units & stainless-steel dishwasher were replaced in approx. 2017. Outdoor lights by garage come on at dusk. More than 50% are used as rentals in this development-inform your lender this information.
Location
State AR
County Washington
Community Village On Shiloh Hpr
Zoning N
Direction From I-49 take the Wedington Exit, head west on Wedington to next stoplight, L (south) onto access road-Shiloh, R on Redstone into condo development. First Building on Left-end condo. Look for sign
Interior
Interior Features Ceiling Fan(s), Eat-in Kitchen, Walk-In Closet(s)
Heating Central, Electric
Cooling Central Air, Electric
Flooring Carpet, Laminate, Simulated Wood
Fireplace No
Window Features Double Pane Windows,Vinyl,Blinds
Appliance Dryer, Dishwasher, Electric Cooktop, Electric Range, Electric Water Heater, Disposal, Ice Maker, Microwave Hood Fan, Microwave, Refrigerator, Smooth Cooktop, Self Cleaning Oven, Washer, PlumbedForIce Maker
Laundry Washer Hookup, Dryer Hookup
Exterior
Exterior Feature Concrete Driveway
Parking Features Attached
Fence None
Pool None
Community Features Curbs, Near Fire Station, Near Hospital, Near Schools, Shopping, Trails/Paths
Utilities Available Cable Available, Electricity Available, Phone Available, Sewer Available, Water Available
Waterfront Description None
Roof Type Architectural,Shingle
Street Surface Paved
Road Frontage Public Road
Garage Yes
Building
Lot Description City Lot, Landscaped, Subdivision
Faces North
Story 3
Foundation Slab
Water Public
Level or Stories Three Or More
Additional Building None
Structure Type Brick,Vinyl Siding
New Construction No
Schools
School District Fayetteville
Others
HOA Name Village on Shiloh
HOA Fee Include Insurance,Maintenance Grounds,Maintenance Structure,Other,Sewer,Trash
Security Features Fire Sprinkler System,Smoke Detector(s)
Acceptable Financing Conventional, Other, See Remarks
Listing Terms Conventional, Other, See Remarks
Special Listing Condition None
Read Less
Bought with Southern Tradition Real Estate, LLC



