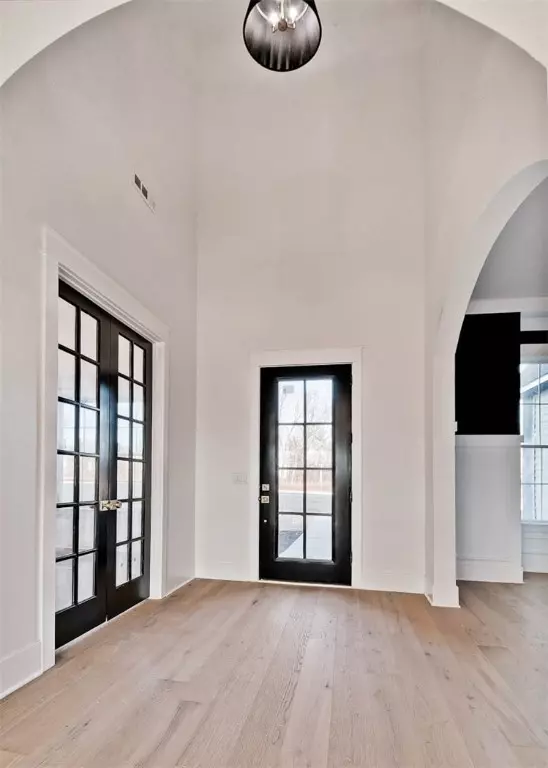For more information regarding the value of a property, please contact us for a free consultation.
305 NE Healing Springs St Bentonville, AR 72712
Want to know what your home might be worth? Contact us for a FREE valuation!

Our team is ready to help you sell your home for the highest possible price ASAP
Key Details
Sold Price $1,025,000
Property Type Single Family Home
Sub Type Single Family Residence
Listing Status Sold
Purchase Type For Sale
Square Footage 3,800 sqft
Price per Sqft $269
Subdivision Healing Springs
MLS Listing ID 1233680
Sold Date 02/27/23
Bedrooms 4
Full Baths 3
Half Baths 1
Construction Status New Construction
HOA Fees $62/ann
HOA Y/N No
Year Built 2022
Annual Tax Amount $811
Lot Size 1.000 Acres
Acres 1.0
Property Description
New construction on a flat 1 acre estate lot with wooded views! To find on GPS put in Stillhouse Springs Dr Bentonville. This gorgeous custom designed home has 11 ft. ceilings, 22 ft. x 22 ft. living room with a custom fireplace. Custom cabinets to the ceiling with a 6 ft. fridge & 48 in. black range with 8 burners & a double oven. Huge quartz waterfall island, butler's pantry, plus walk-in pantry. So much storage & built ins. Formal dining & home office. Large primary suite with stand alone tub & a huge age in place shower with double heads. Laundry room access off oversized primary closet. Beautiful hardwood floors. Upstairs includes a 19x19 game room, 3 bedrooms, full bath, & a jack & jill bath. Irrigation in front yard. Large covered deck which is gated underneath for mower & plenty of room for future pool equipment. From Cave Springs head west on HWY 264 for 3 miles towards XNA airport. Turn right on Healing Springs Rd. go .4 miles Black house on left at end of street.
Location
State AR
County Benton
Community Healing Springs
Zoning N
Direction From Cave Springs head west on HWY 264 for 3 miles towards XNA airport. Turn right on Healing Springs Rd. go .4 miles Black house on left at end of street
Interior
Interior Features Built-in Features, Ceiling Fan(s), Eat-in Kitchen, Pantry, Quartz Counters, See Remarks, Walk-In Closet(s)
Heating Central
Cooling Central Air
Flooring Carpet, Ceramic Tile, Wood
Fireplaces Number 1
Fireplaces Type Gas Log
Fireplace Yes
Window Features ENERGY STAR Qualified Windows
Appliance Some Gas Appliances, Double Oven, Dishwasher, Electric Water Heater, Gas Range, Microwave, Refrigerator, Tankless Water Heater
Laundry Washer Hookup, Dryer Hookup
Exterior
Exterior Feature Concrete Driveway
Parking Features Attached
Fence None
Community Features Trails/Paths
Utilities Available Electricity Available, Natural Gas Available, Septic Available, Water Available
Waterfront Description None
Roof Type Architectural,Shingle
Street Surface Paved
Porch Deck
Road Frontage Public Road
Garage Yes
Building
Lot Description Cleared
Story 2
Foundation Slab
Sewer Septic Tank
Water Public
Level or Stories Two
Additional Building None
Structure Type Concrete,Stucco
New Construction Yes
Construction Status New Construction
Schools
School District Bentonville
Others
HOA Fee Include Maintenance Grounds,Maintenance Structure
Security Features Fire Sprinkler System
Special Listing Condition None
Read Less
Bought with Collier & Associates- Rogers Branch



