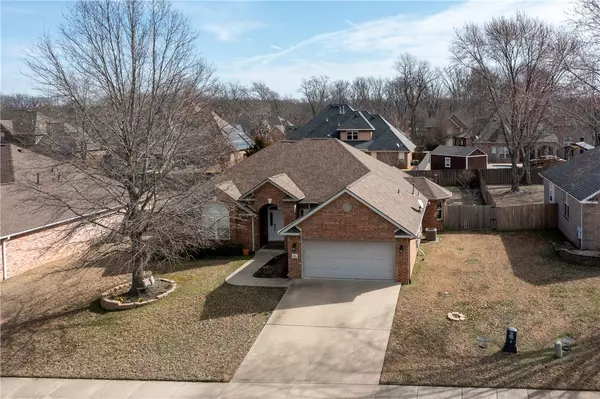For more information regarding the value of a property, please contact us for a free consultation.
406 NW Saddlebrook Dr Bentonville, AR 72712
Want to know what your home might be worth? Contact us for a FREE valuation!

Our team is ready to help you sell your home for the highest possible price ASAP
Key Details
Sold Price $485,000
Property Type Single Family Home
Sub Type Single Family Residence
Listing Status Sold
Purchase Type For Sale
Square Footage 2,163 sqft
Price per Sqft $224
Subdivision Saddlebrook Sub Bentonville
MLS Listing ID 1239607
Sold Date 04/24/23
Bedrooms 3
Full Baths 2
HOA Y/N No
Year Built 2001
Annual Tax Amount $2,422
Lot Size 10,890 Sqft
Acres 0.25
Property Description
Located in a highly sought-after area, this property offers the perfect blend of privacy and convenience. This home is right next to the popular coler mountain bike trail, providing endless opportunities for outdoor adventures but still very close to downtown Bentonville. Spacious & inviting living room that features large windows that allow natural light to flood the space. The open floor plan seamlessly flows into the dining area, making it perfect for entertaining guests & spending quality time with family. The primary bedroom boasts a luxurious en-suite bathroom & walk-in closet, creating a private oasis for ultimate comfort with a private door leading to the patio. The other two bedrooms are equally spacious. The outdoor space is just as impressive, with a beautifully landscaped yard that offers plenty of room for outdoor activities and entertaining. Four french drains. Transferable leaf guard warranty on gutters. Don't miss out on the opportunity to make this house your forever home!
Location
State AR
County Benton
Community Saddlebrook Sub Bentonville
Zoning N
Direction Going north, turn left on 2nd st, turn right on north walton blvd, first left on 3rd st, turn right on saddlebrook dr, house is on right.
Interior
Interior Features Built-in Features, Ceiling Fan(s), Cathedral Ceiling(s), Eat-in Kitchen, Quartz Counters, Split Bedrooms, See Remarks, Walk-In Closet(s), Wired for Sound
Heating Gas
Cooling Central Air, Gas
Flooring Carpet, Ceramic Tile
Fireplaces Number 1
Fireplaces Type Gas Log
Fireplace Yes
Window Features Blinds
Appliance Dishwasher, Electric Cooktop, Disposal, Gas Water Heater, Microwave, Range Hood, Plumbed For Ice Maker
Laundry Washer Hookup, Dryer Hookup
Exterior
Exterior Feature Concrete Driveway
Parking Features Attached
Fence Privacy, Wood
Community Features Near Schools, Park, Shopping, Trails/Paths
Utilities Available Cable Available, Electricity Available, Natural Gas Available, Sewer Available, Water Available
Waterfront Description None
Roof Type Asphalt,Shingle
Porch Covered
Road Frontage Public Road
Garage Yes
Building
Lot Description Near Park, Subdivision
Story 1
Foundation Slab
Sewer Public Sewer
Water Public
Level or Stories One
Additional Building None
Structure Type Brick
New Construction No
Schools
School District Bentonville
Others
Security Features Smoke Detector(s)
Special Listing Condition None
Read Less
Bought with Coldwell Banker Harris McHaney & Faucette-Rogers
GET MORE INFORMATION




