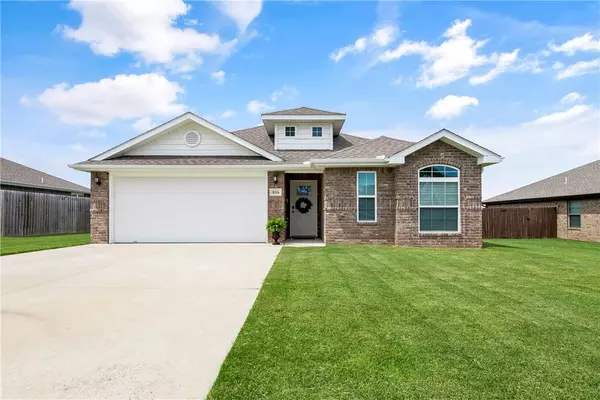For more information regarding the value of a property, please contact us for a free consultation.
816 NW 63rd Ave Bentonville, AR 72713
Want to know what your home might be worth? Contact us for a FREE valuation!

Our team is ready to help you sell your home for the highest possible price ASAP
Key Details
Sold Price $302,000
Property Type Single Family Home
Sub Type Single Family Residence
Listing Status Sold
Purchase Type For Sale
Square Footage 1,599 sqft
Price per Sqft $188
Subdivision Silver Meadows Ph 1 2017 Highfill
MLS Listing ID 1250779
Sold Date 08/08/23
Bedrooms 3
Full Baths 2
HOA Fees $8/ann
HOA Y/N No
Year Built 2018
Annual Tax Amount $2,279
Lot Size 7,840 Sqft
Acres 0.18
Property Description
Welcome home! Nestled on a quiet street, this stunning residence offers modern sophisticated finishes and an inviting atmosphere. Stepping inside, you are immediately captivated by the open floor plan, and seamless flow throughout the house.
The sleek, black granite countertops in the kitchen add a touch of elegance, perfectly complemented by the gleaming stainless-steel appliances.
In this home you'll find a Smart Nest thermostat, allowing you to easily control the temperature and create a comfortable environment. For your peace of mind this home is equipped with a state-of-the-art security system.
For your modern connectivity needs, this house is thoughtfully designed with abundant electrical/USB outlets placed throughout. Furthermore, HDMI cables are built in ensuring a clutter-free environment without any unsightly hanging wires.
As you step out back you'll be greeted by a beautifully manicured lawn and privacy fence offering a serene oasis for outdoor activities or relaxation.
Location
State AR
County Benton
Community Silver Meadows Ph 1 2017 Highfill
Zoning N
Direction Take highway 12/SW Regional Airport Road west to Vaughn Road, stay straight to Mason Valley Road and turn left, turn right on NW 63rd, home will be on the right.
Interior
Interior Features Attic, Ceiling Fan(s), Eat-in Kitchen, Granite Counters, Pantry, Programmable Thermostat, Split Bedrooms, See Remarks, Smart Home, Walk-In Closet(s)
Heating Central, Electric
Cooling Central Air, Electric
Flooring Carpet, Ceramic Tile, Laminate, Simulated Wood
Fireplace No
Window Features Blinds
Appliance Dishwasher, Electric Cooktop, Electric Water Heater, Disposal, Microwave, Refrigerator, Plumbed For Ice Maker
Laundry Washer Hookup, Dryer Hookup
Exterior
Exterior Feature Concrete Driveway
Parking Features Attached
Fence Back Yard
Utilities Available Cable Available, Electricity Available, Sewer Available, Water Available
Waterfront Description None
Roof Type Architectural,Shingle
Porch Covered, Patio
Road Frontage Public Road
Garage Yes
Building
Lot Description Cleared, None, Subdivision
Story 1
Foundation Slab
Sewer Public Sewer
Water Public
Level or Stories One
Additional Building None
Structure Type Brick
New Construction No
Schools
School District Bentonville
Others
HOA Fee Include Association Management
Security Features Security System
Special Listing Condition None
Read Less
Bought with Collier & Associates- Rogers Branch



