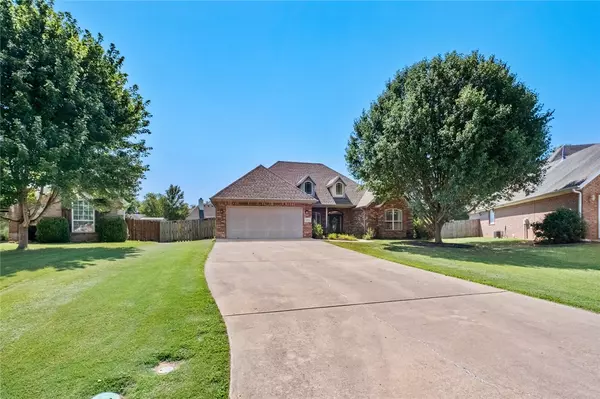For more information regarding the value of a property, please contact us for a free consultation.
2304 SW Clover Ct Bentonville, AR 72712
Want to know what your home might be worth? Contact us for a FREE valuation!

Our team is ready to help you sell your home for the highest possible price ASAP
Key Details
Sold Price $536,250
Property Type Single Family Home
Sub Type Single Family Residence
Listing Status Sold
Purchase Type For Sale
Square Footage 2,418 sqft
Price per Sqft $221
Subdivision Simsberry Place Ph 2 Bentonville
MLS Listing ID 1250788
Sold Date 09/07/23
Bedrooms 4
Full Baths 2
Half Baths 1
HOA Y/N No
Year Built 2003
Annual Tax Amount $3,042
Lot Size 0.400 Acres
Acres 0.4
Property Description
Location, Location, Location! Incredibly convenient for cyclists who love Coler Mountain Bike preserve and the Greenway. Surrounded by many paved trails ready to lead you to all that NW Arkansas has to offer including the Downtown Bentonville square, restaurants, shopping, parks and so much more! Close to the action yet very cozy neighborhood home in a quiet cul de sac. Oversized back yard perfect for a pool! This turn key home is located in the parklike Simsberry Place! 4 bed, 2.5 bath home will impress from the moment you walk in with its cathedral ceilings, luxury vinyl, crown molding, and gas log fireplace. Prime location for cyclists and joggers as the home is only 1 block from the Applegate Trailhead, with a simple way to the Airship at Coler Creek. Right off the future home of 8th Street Gateway Park and the newest bike commuting lanes! Beautiful, landscaped, gated entrance to this very desirable Bentonville neighborhood.
Location
State AR
County Benton
Community Simsberry Place Ph 2 Bentonville
Zoning N
Direction From S Walton Blvd, Left on SW 8th, Right on SW Brighton Dr, Right on SW Clover Ct, property on left in cul de sac.
Interior
Interior Features Attic, Ceiling Fan(s), Eat-in Kitchen, Granite Counters, Pantry, Programmable Thermostat, Split Bedrooms, See Remarks, Walk-In Closet(s)
Heating Central
Cooling Central Air
Flooring Luxury Vinyl Plank
Fireplaces Number 1
Fireplaces Type Family Room
Fireplace Yes
Window Features Blinds
Appliance Dishwasher, Electric Cooktop, Electric Water Heater, Disposal, Microwave Hood Fan, Microwave, Plumbed For Ice Maker
Laundry Washer Hookup, Dryer Hookup
Exterior
Exterior Feature Concrete Driveway
Parking Features Attached
Fence Back Yard, Privacy, Wood
Pool None
Community Features Curbs, Near Fire Station, Near Schools, Shopping, Sidewalks
Utilities Available Cable Available, Electricity Available, Natural Gas Available, Phone Available, Sewer Available, Water Available
Waterfront Description None
Roof Type Architectural,Shingle
Street Surface Paved
Porch Covered
Road Frontage Public Road, Shared
Garage Yes
Building
Lot Description Cul-De-Sac, City Lot, Landscaped, Level, Subdivision
Story 1
Foundation Slab
Sewer Public Sewer
Water Public
Level or Stories One
Additional Building None
Structure Type Brick
New Construction No
Schools
School District Bentonville
Others
Security Features Smoke Detector(s)
Special Listing Condition None
Read Less
Bought with Main St. Real Estate



