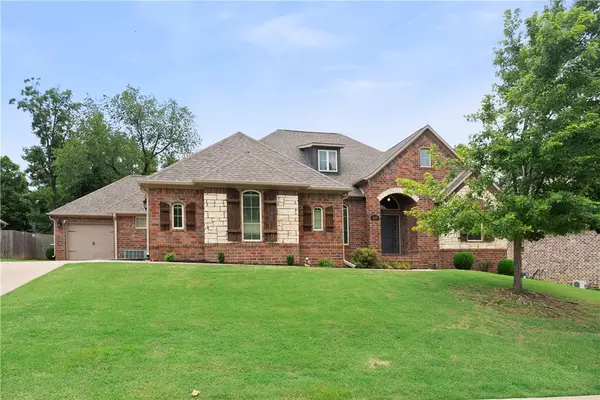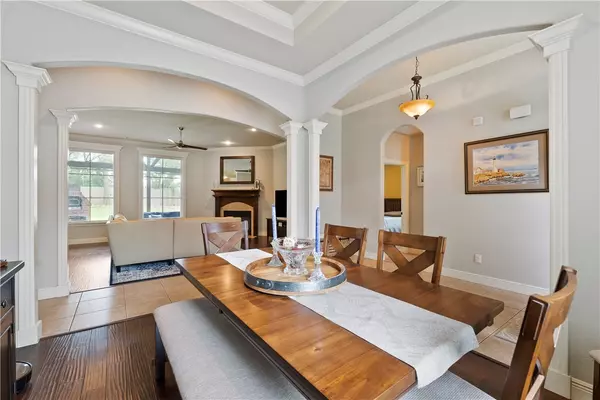For more information regarding the value of a property, please contact us for a free consultation.
204 NW Tall Oaks Ave Bentonville, AR 72712
Want to know what your home might be worth? Contact us for a FREE valuation!

Our team is ready to help you sell your home for the highest possible price ASAP
Key Details
Sold Price $560,000
Property Type Single Family Home
Sub Type Single Family Residence
Listing Status Sold
Purchase Type For Sale
Square Footage 2,435 sqft
Price per Sqft $229
Subdivision Oaklawn Hills Sub Bentonville
MLS Listing ID 1253189
Sold Date 09/19/23
Style Traditional
Bedrooms 4
Full Baths 3
Construction Status Resale (less than 25 years old)
HOA Fees $30/ann
HOA Y/N No
Year Built 2012
Annual Tax Amount $4,684
Lot Size 0.350 Acres
Acres 0.35
Property Description
Minutes from downtown Bentonville & nestled in beautiful rolling hills of the Oaklawn Estates subdivision sits a meticulously maintained 4-bedroom 3 bath home. The kitchen is equipped with gas cooktop and pot filler, making cooking a breeze. The trash compactor ensures efficient waste management. There is a formal dining room for special occasions and an eat-in kitchen for more relaxed entertainment. The primary bedroom is generously sized and includes tray ceilings and access to the back patio. The primary ensuite provides double vanities, jetted tub and large closet space. Two bedrooms are located on one side of home and share a Jack and Jill bathroom while the fourth bedroom is situated on the other side of the home near the Primary. This energy efficient home has added outside features like having a large flat back yard that does not back up to other homes. Enjoy the backyard under the covered back patio that features a gas fireplace and a built-in pizza oven, making it a great space for socializing!
Location
State AR
County Benton
Community Oaklawn Hills Sub Bentonville
Zoning N
Direction Traveling North on Walton Blvd., turn Right on Tiger Blvd., turn Left on NW A St., turn Right into Oaklawn Estates, this is Tall Oaks, home is on the Right
Interior
Interior Features Attic, Built-in Features, Ceiling Fan(s), Concrete Counters, Eat-in Kitchen, Granite Counters, Pantry, Programmable Thermostat, Quartz Counters, Split Bedrooms, See Remarks, Walk-In Closet(s)
Heating Gas
Cooling Central Air
Flooring Carpet, Ceramic Tile, Wood
Fireplaces Number 2
Fireplaces Type Gas Log, Living Room, Outside
Fireplace Yes
Window Features Double Pane Windows,Vinyl,Blinds
Appliance Some Gas Appliances, Built-In Range, Built-In Oven, Electric Oven, Disposal, Gas Water Heater, Microwave, Refrigerator, Range Hood, Plumbed For Ice Maker
Laundry Washer Hookup, Dryer Hookup
Exterior
Exterior Feature Concrete Driveway
Parking Features Attached
Fence Back Yard
Community Features Curbs, Near Schools, Park, Trails/Paths
Utilities Available Cable Available, Electricity Available, Natural Gas Available, Phone Available, Sewer Available, Water Available
Waterfront Description None
Roof Type Architectural,Shingle
Street Surface Paved
Porch Covered
Road Frontage Public Road, Shared
Garage Yes
Building
Lot Description Landscaped, Near Park, Subdivision
Story 1
Foundation Slab
Sewer Public Sewer
Water Public
Architectural Style Traditional
Level or Stories One
Additional Building None
Structure Type Brick,Rock
New Construction No
Construction Status Resale (less than 25 years old)
Schools
School District Bentonville
Others
HOA Fee Include See Agent
Security Features Smoke Detector(s)
Special Listing Condition None
Read Less
Bought with Gibson Real Estate



