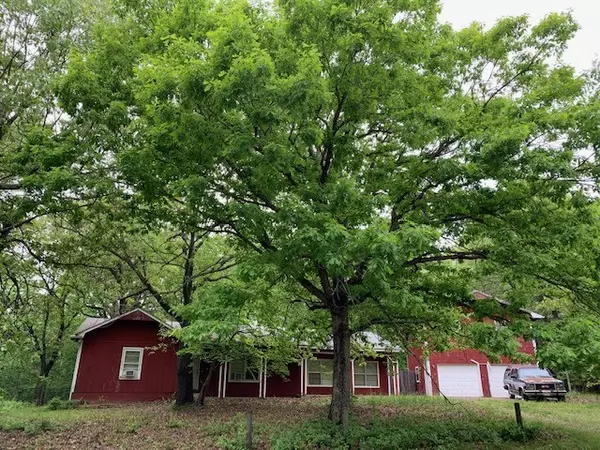For more information regarding the value of a property, please contact us for a free consultation.
13970 Mule Deer Cir Fayetteville, AR 72704
Want to know what your home might be worth? Contact us for a FREE valuation!

Our team is ready to help you sell your home for the highest possible price ASAP
Key Details
Sold Price $186,000
Property Type Single Family Home
Sub Type Single Family Residence
Listing Status Sold
Purchase Type For Sale
Square Footage 2,320 sqft
Price per Sqft $80
Subdivision Wedington Woods
MLS Listing ID 1245344
Sold Date 10/12/23
Style Traditional
Bedrooms 2
Full Baths 1
Half Baths 1
Construction Status 25 Years or older
HOA Y/N No
Year Built 1982
Annual Tax Amount $1,500
Lot Size 2.150 Acres
Acres 2.15
Lot Dimensions 165x500x245x375
Property Description
Amazing wooded, level, corner lot on paved road with a house that needs LOTS of work. This is a true "Fixer Upper". Public water. In ground concrete pool. 2 story detached garage with open room on second level. Not in "livable" condition. LOTS of repairs needed. Sold "AS IS".
Location
State AR
County Washington
Community Wedington Woods
Zoning N
Direction I-49 & Wedington Rd (Exit 64), go W 5.79 miles on Wedington / N on Cnty Rd 2149 continue on 2150 to 2153 / L (W) at 2154 turn left / Property on NW corner of Cnty Rd 2153 & 2154. Also, turn at Harmon Rd & Cnty Rd 256
Rooms
Basement None
Interior
Interior Features Ceiling Fan(s), See Remarks, Tile Counters, Wood Burning Stove
Heating Central, Electric, Heat Pump
Cooling Central Air, Electric, Window Unit(s)
Flooring Carpet, Laminate
Fireplaces Number 1
Fireplaces Type Wood Burning
Fireplace Yes
Window Features Single Pane,Storm Window(s)
Appliance Electric Water Heater, Plumbed For Ice Maker
Laundry Washer Hookup, Dryer Hookup
Exterior
Exterior Feature Unpaved Driveway
Parking Features Detached
Fence Back Yard, Chain Link, Partial, Privacy, Wood
Pool In Ground, Pool, Private
Community Features Near National Forest
Utilities Available Electricity Available, Septic Available, Water Available
Waterfront Description None
Roof Type Asphalt,Shingle
Street Surface Paved
Porch Patio
Road Frontage Public Road
Garage Yes
Private Pool true
Building
Lot Description Corner Lot, Cul-De-Sac, Hardwood Trees, Level, Outside City Limits, Subdivision, Wooded
Faces South
Story 1
Foundation Slab
Sewer Septic Tank
Water Public
Architectural Style Traditional
Level or Stories One
Additional Building None
Structure Type Other,See Remarks
New Construction No
Construction Status 25 Years or older
Schools
School District Farmington
Others
Special Listing Condition None
Read Less
Bought with Keller Williams Market Pro Realty



