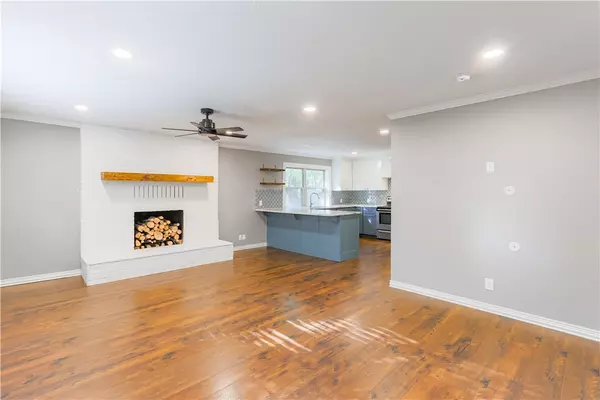For more information regarding the value of a property, please contact us for a free consultation.
3193 N Katherine Ave Fayetteville, AR 72703
Want to know what your home might be worth? Contact us for a FREE valuation!

Our team is ready to help you sell your home for the highest possible price ASAP
Key Details
Sold Price $374,000
Property Type Single Family Home
Sub Type Single Family Residence
Listing Status Sold
Purchase Type For Sale
Square Footage 2,026 sqft
Price per Sqft $184
Subdivision Huntingdon Sub
MLS Listing ID 1258508
Sold Date 11/10/23
Style Split-Level
Bedrooms 3
Full Baths 2
Half Baths 1
HOA Fees $27/ann
HOA Y/N No
Year Built 1981
Annual Tax Amount $2,497
Lot Size 0.350 Acres
Acres 0.35
Property Description
Welcome to 3193 N Katherine Ave. This beautiful East Fayetteville home is located in the Huntington Subdivision and has 3 bedrooms and 2.5 Baths. Location is convenient to shopping, restaurants, parks, trails, Botanical Gardens, and is a short walk to Butterfield Elem via the Raven Trail. Home has been extensively remodeled. Updates include a new custom kitchen, new laundry room, new primary bathroom, custom mudroom, wood laminate throughout and new paint. Other amenities include bonus living space perfect for an office, den or playroom, Home has a new roof (2020), new water heater (2020, new furnace (2022), new insulated garage door (2022), new Kitchenaid dishwasher (2023). Home has also had extensive upgrades to the foundation and to the drainage. Foundation work has a transferable lifetime warranty. The neighborhood has a wonderful pavilion/pool house and a newly renovated saltwater pool. The new trail system runs through the neighborhood and connects Mud Creek Trail and Gulley Park. This home is a must see.
Location
State AR
County Washington
Community Huntingdon Sub
Zoning N
Direction From North College Ave, turn right(East) on Joyce Blvd, turn right(South) on Old Missouri Rd, turn left(East) on Elaine, turn right(South) on Katherine Ave. Home is on the right.
Rooms
Basement Crawl Space
Interior
Interior Features Built-in Features, Ceiling Fan(s), Eat-in Kitchen, Pantry, Walk-In Closet(s)
Heating Central, Gas
Cooling Central Air, Electric, High Efficiency
Flooring Ceramic Tile, Laminate, Simulated Wood
Fireplaces Number 1
Fireplaces Type Living Room, Wood Burning
Fireplace Yes
Window Features Double Pane Windows,Vinyl,Blinds
Appliance Dishwasher, Electric Cooktop, Electric Range, Disposal, Gas Water Heater, Plumbed For Ice Maker
Laundry Washer Hookup, Dryer Hookup
Exterior
Exterior Feature Concrete Driveway
Parking Features Attached
Fence Back Yard, Chain Link, Picket
Pool Pool, Salt Water, Community
Community Features Clubhouse, Near Fire Station, Near Hospital, Near Schools, Park, Pool, Shopping, Sidewalks, Trails/Paths
Utilities Available Cable Available, Electricity Available, Natural Gas Available, Sewer Available, Water Available
Waterfront Description None
Roof Type Architectural,Shingle
Street Surface Paved
Porch Deck, Porch
Road Frontage Public Road
Garage Yes
Building
Lot Description Hardwood Trees, Landscaped, Near Park, Subdivision, Sloped, Wooded
Faces East
Foundation Block, Crawlspace
Sewer Public Sewer
Water Public
Architectural Style Split-Level
Level or Stories Multi/Split
Additional Building Storage
Structure Type Brick,Masonite
New Construction No
Schools
School District Fayetteville
Others
HOA Fee Include Association Management,See Remarks
Security Features Smoke Detector(s)
Acceptable Financing ARM, Conventional, FHA, VA Loan
Listing Terms ARM, Conventional, FHA, VA Loan
Special Listing Condition None
Read Less
Bought with eXp Realty NWA Branch
GET MORE INFORMATION




