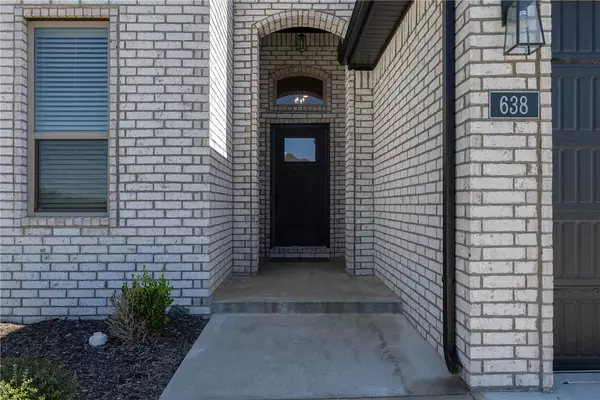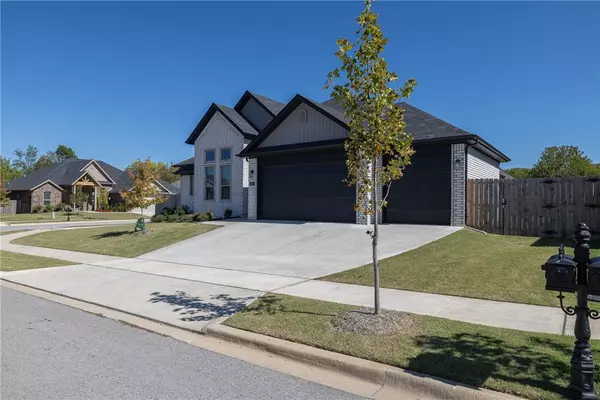For more information regarding the value of a property, please contact us for a free consultation.
638 N Drewrys Bluff Dr Fayetteville, AR 72704
Want to know what your home might be worth? Contact us for a FREE valuation!

Our team is ready to help you sell your home for the highest possible price ASAP
Key Details
Sold Price $451,000
Property Type Single Family Home
Sub Type Single Family Residence
Listing Status Sold
Purchase Type For Sale
Square Footage 2,200 sqft
Price per Sqft $205
Subdivision Creekview Sub
MLS Listing ID 1259042
Sold Date 12/08/23
Style Traditional
Bedrooms 4
Full Baths 2
Half Baths 1
Construction Status Resale (less than 25 years old)
HOA Y/N No
Year Built 2021
Annual Tax Amount $3,127
Lot Size 0.273 Acres
Acres 0.2727
Property Description
Immaculate and move-in-ready home on a large corner lot! This bright white, all brick home features an open floor plan, hardwood floors, granite countertops, & modern finishes throughout. Off the main entry, you'll find a versatile space with a vaulted ceiling that could be a fourth bedroom or designated office space. Living room includes a cozy gas fireplace and flows to the Kitchen that boasts custom cabinets, stainless appliances, walk-in pantry, large bar, & eat-in dining. Primary Suite with private bath includes jetted tub, double vanity, walk-in shower, & walk-in closet. Additional bedrooms share access to a full bath while a half bath for visitors is located conveniently off the main area. Covered patio is great for entertaining & overlooks a spacious privacy-fenced backyard. Desirable West Fayetteville community, close to schools, shopping, dining, & easy access to I-49. Enjoy the outdoors at nearby Centennial Park, Lake Wedington, or access one of Fayetteville's many trails just a short drive away.
Location
State AR
County Washington
Community Creekview Sub
Zoning N
Direction I-49 West on Wedington. Left on Double Springs Rd. Left on Greens Chapel. Left on N Sabine Pass Rd., House will be on the Right
Rooms
Basement None
Interior
Interior Features Ceiling Fan(s), Cathedral Ceiling(s), Eat-in Kitchen, Granite Counters, Pantry, Split Bedrooms, Walk-In Closet(s)
Heating Central, Gas
Cooling Central Air, Electric
Flooring Carpet, Ceramic Tile, Wood
Fireplaces Number 1
Fireplaces Type Family Room, Gas Log
Fireplace Yes
Window Features Double Pane Windows,Vinyl,Blinds
Appliance Some Gas Appliances, Dishwasher, Exhaust Fan, Electric Water Heater, Disposal, Gas Range, Microwave, Self Cleaning Oven, Plumbed For Ice Maker
Laundry Washer Hookup, Dryer Hookup
Exterior
Exterior Feature Concrete Driveway
Parking Features Attached
Fence Back Yard, Privacy, Wood
Pool None
Community Features Curbs, Near Schools, Sidewalks
Utilities Available Cable Available, Electricity Available, Natural Gas Available, Sewer Available, Water Available
Waterfront Description None
Roof Type Architectural,Shingle
Street Surface Paved
Porch Covered, Patio
Road Frontage Public Road
Garage Yes
Building
Lot Description Corner Lot, Landscaped, Subdivision
Story 1
Foundation Slab
Water Public
Architectural Style Traditional
Level or Stories One
Additional Building None
Structure Type Brick
New Construction No
Construction Status Resale (less than 25 years old)
Schools
School District Farmington
Others
HOA Name Creekview
Security Features Security System
Special Listing Condition None
Read Less
Bought with Gabel Realty
GET MORE INFORMATION




