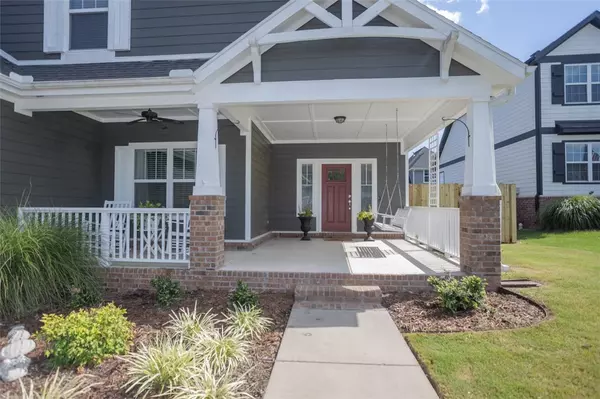For more information regarding the value of a property, please contact us for a free consultation.
803 Charing Cross Cave Springs, AR 72718
Want to know what your home might be worth? Contact us for a FREE valuation!

Our team is ready to help you sell your home for the highest possible price ASAP
Key Details
Sold Price $535,000
Property Type Single Family Home
Sub Type Single Family Residence
Listing Status Sold
Purchase Type For Sale
Square Footage 2,629 sqft
Price per Sqft $203
Subdivision Hyde Park Cave Spgs
MLS Listing ID 1259704
Sold Date 12/20/23
Style Traditional
Bedrooms 4
Full Baths 3
Construction Status Resale (less than 25 years old)
HOA Fees $25/ann
HOA Y/N No
Year Built 2018
Annual Tax Amount $3,505
Lot Size 10,890 Sqft
Acres 0.25
Property Description
Act quickly - this one will not last long! With a majority of the living space on the first level, this home simply has one of the most desirable floor plans in Hyde Park. In addition to the primary suite, there are two bedrooms and a full bath on the first floor, while the second floor includes another bedroom and full bath as well as a sizable bonus room. Storage space abounds with walk-in attic access and an oversized 3-car garage. Enjoy your morning coffee on your front porch and in the evening, treat your friends to a backyard cookout on the covered back patio. Conveniently located in the Bentonville school district, this home allows easy access everything NWA has to offer - XNA Airport, shopping/dining in Pinnacle Hills, and nearby downtown areas of both Rogers and Bentonville. Book your showing today!
Location
State AR
County Benton
Community Hyde Park Cave Spgs
Zoning N
Direction From I-49, take exit 81 for W Pleasant Grove Road. Turn left onto S Pinnacle Hills Pkwy - this turns slightly right and becomes S Wallis Rd. Left onto Sands Rd then left on to High St. Right onto Charing Cross. Destination will be on the left.
Interior
Interior Features Attic, Ceiling Fan(s), Eat-in Kitchen, Granite Counters, Pantry, See Remarks, Walk-In Closet(s)
Heating Central, Gas
Cooling Central Air, Electric
Flooring Carpet, Ceramic Tile, Wood
Fireplaces Number 1
Fireplaces Type Gas Log, Living Room
Fireplace Yes
Window Features Double Pane Windows,Vinyl,Blinds
Appliance Some Gas Appliances, Dishwasher, Electric Oven, Electric Range, Electric Water Heater, Disposal, Microwave
Laundry Washer Hookup, Dryer Hookup
Exterior
Exterior Feature Concrete Driveway
Parking Features Attached
Fence Back Yard, Privacy, Wood
Pool Pool, Community
Community Features Playground, Trails/Paths, Curbs, Near Schools, Pool, Shopping, Sidewalks
Utilities Available Cable Available, Electricity Available, Natural Gas Available, Septic Available, Water Available
Waterfront Description None
Roof Type Architectural,Shingle
Porch Covered, Patio, Porch
Road Frontage Public Road
Garage Yes
Building
Lot Description Cleared, Landscaped, Level, Subdivision
Story 2
Foundation Slab
Sewer Septic Tank
Water Public
Architectural Style Traditional
Level or Stories Two
Additional Building None
Structure Type Concrete
New Construction No
Construction Status Resale (less than 25 years old)
Schools
School District Bentonville
Others
HOA Fee Include Association Management
Security Features Security System,Smoke Detector(s)
Special Listing Condition None
Read Less
Bought with Berkshire Hathaway HomeServices Solutions Real Est



