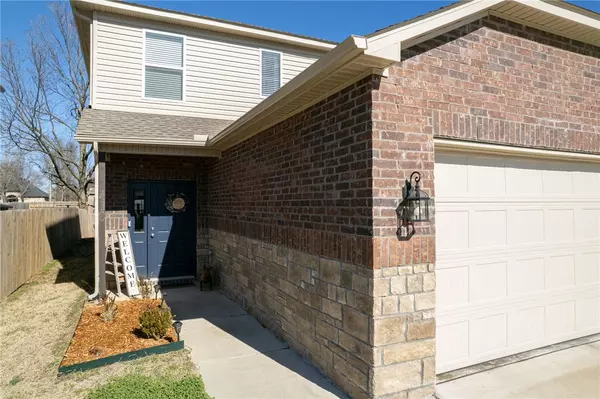For more information regarding the value of a property, please contact us for a free consultation.
410 Sagebrush Ave Lowell, AR 72745
Want to know what your home might be worth? Contact us for a FREE valuation!

Our team is ready to help you sell your home for the highest possible price ASAP
Key Details
Sold Price $285,000
Property Type Single Family Home
Sub Type Single Family Residence
Listing Status Sold
Purchase Type For Sale
Square Footage 1,553 sqft
Price per Sqft $183
Subdivision Lincoln Place Lowell
MLS Listing ID 1266489
Sold Date 03/20/24
Style Traditional
Bedrooms 3
Full Baths 2
Half Baths 1
HOA Y/N No
Year Built 2021
Annual Tax Amount $2,318
Lot Size 4,791 Sqft
Acres 0.11
Property Description
Nestled in a community with abundant amenities, enjoy access to parks, a splash pad, a BMX track, and a golf range. Additionally, you're close to family-friendly entertainment at Fast Lanes and Defy trampoline park, as well as dining options in Pinnacle Hills, just 10 minutes away. Travelers will appreciate the proximity to XNA Regional Airport, only 12 miles away.
Inside, discover an inviting family room, cozy dining area, and a stunning kitchen. The primary retreat boasts ample space with a private bathroom, complemented by two additional rooms and a loft area on the second floor for flexibility and growth. With its blend of comfort, convenience, and versatility, this property represents Northwest Arkansas living. Don't miss out—schedule a showing today!
Location
State AR
County Benton
Community Lincoln Place Lowell
Zoning N
Direction From I-49 Travel east on E. Monroe Turn left on S. Bloomington Ave. Turn Right on McClure Ave. Turn left on Poppy Street. Take Poppy Street to Mayflower Ave and turn left. Follow it around to Sagebrush Ave. Home is on the left.
Interior
Interior Features Attic, Ceiling Fan(s), Eat-in Kitchen, Pantry, Walk-In Closet(s)
Heating Heat Pump
Cooling Central Air, Electric
Flooring Carpet, Luxury Vinyl Plank
Equipment Satellite Dish
Fireplace No
Window Features Blinds
Appliance Dishwasher, Electric Range, Electric Water Heater, Disposal, Microwave, ENERGY STAR Qualified Appliances, Plumbed For Ice Maker
Laundry Washer Hookup, Dryer Hookup
Exterior
Exterior Feature Concrete Driveway
Parking Features Attached
Fence Fenced, Partial, Privacy, Wood
Community Features Playground, Curbs, Near Fire Station, Near Schools, Park, Shopping, Sidewalks, Trails/Paths
Utilities Available Cable Available, Electricity Available, Sewer Available, Water Available
Waterfront Description None
Roof Type Architectural,Shingle
Porch Patio, Porch
Road Frontage Shared
Garage Yes
Building
Lot Description Level, Near Park, Subdivision
Story 2
Foundation Slab
Sewer Public Sewer
Water Public
Architectural Style Traditional
Level or Stories Two
Additional Building None
Structure Type Brick,Vinyl Siding
New Construction No
Schools
School District Rogers
Others
Security Features Smoke Detector(s)
Special Listing Condition None
Read Less
Bought with Non MLS Sales



