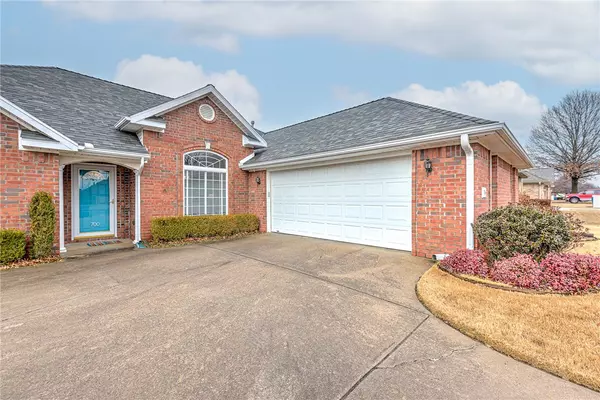For more information regarding the value of a property, please contact us for a free consultation.
700 College Pl Bentonville, AR 72712
Want to know what your home might be worth? Contact us for a FREE valuation!

Our team is ready to help you sell your home for the highest possible price ASAP
Key Details
Sold Price $450,000
Property Type Single Family Home
Sub Type Single Family Residence
Listing Status Sold
Purchase Type For Sale
Square Footage 1,904 sqft
Price per Sqft $236
Subdivision College Place Phase 3
MLS Listing ID 1265645
Sold Date 04/17/24
Bedrooms 3
Full Baths 2
HOA Fees $6/ann
HOA Y/N No
Year Built 2000
Annual Tax Amount $2,648
Lot Size 9,147 Sqft
Acres 0.21
Property Description
Prime Location, Pristine and Abundant in Upgrades! Take a look at this beautiful home located just minutes from all the great amenities Bentonville has to offer. Within 9 min to Downtown Bentonville, Walmart Home Office, Crystal Bridges Museum, and Pinnacle Hills Promenade! Exterior offers brick, 2020 roof and gutters, landscaping, multi-zone sprinkler system, cedar fence with steel posts & oversized gates, and back patio! Interior features entryway, dining room, inviting living room with sloped-up ceiling, fireplace & crown molding, updated kitchen with 3cm seamless granite tops, tile backsplash and new lighting, great amount of cabinetry including desk, French door refrigerator, glass-top range, convection microwave, Kitchenaid dishwasher, and eat-in area with bay window. Primary bedroom with tray ceiling, bath with dual vanity granite top, tiled walk-in shower & jetted tub! Updated interior paint, custom wood venetian blinds, oversized garage wired for PHEV, and more! Call TODAY to tour it and make it yours!
Location
State AR
County Benton
Community College Place Phase 3
Zoning N
Direction From I-49, take exit 87 off of I 49 to 8th Street. East to the roundabout and taking 2nd exit to 6th Street into the neighborhood. Turn right on College Place and your future home will be on your right!
Interior
Interior Features Built-in Features, Ceiling Fan(s), Eat-in Kitchen, Granite Counters, Pantry, Programmable Thermostat, Split Bedrooms, Walk-In Closet(s)
Heating Central, Gas
Cooling Central Air, Electric
Flooring Carpet, Ceramic Tile
Fireplaces Number 1
Fireplaces Type Gas Log, Living Room
Fireplace Yes
Window Features Double Pane Windows,Blinds
Appliance Dishwasher, Electric Oven, Electric Range, Disposal, Gas Water Heater, Microwave Hood Fan, Microwave, Refrigerator, Smooth Cooktop, ENERGY STAR Qualified Appliances, Plumbed For Ice Maker
Laundry Washer Hookup, Dryer Hookup
Exterior
Exterior Feature Concrete Driveway
Parking Features Attached
Fence Back Yard, Fenced, Partial, Privacy, Wood
Community Features Near Schools, Shopping, Sidewalks
Utilities Available Electricity Available, Natural Gas Available, Sewer Available, Water Available
Waterfront Description None
Roof Type Architectural,Shingle
Street Surface Paved
Porch Patio
Road Frontage Public Road
Garage Yes
Building
Lot Description Level, Subdivision
Story 1
Foundation Slab
Sewer Public Sewer
Water Public
Level or Stories One
Additional Building Storage
Structure Type Brick
New Construction No
Schools
School District Bentonville
Others
HOA Fee Include See Remarks
Security Features Security System,Fire Sprinkler System,Smoke Detector(s)
Acceptable Financing ARM, Conventional, FHA, VA Loan
Listing Terms ARM, Conventional, FHA, VA Loan
Special Listing Condition None
Read Less
Bought with Collier & Associates- Rogers Branch



