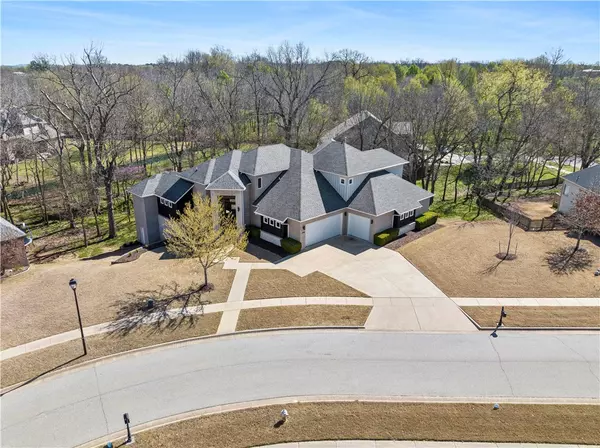For more information regarding the value of a property, please contact us for a free consultation.
2018 Purva Pl Fayetteville, AR 72704
Want to know what your home might be worth? Contact us for a FREE valuation!

Our team is ready to help you sell your home for the highest possible price ASAP
Key Details
Sold Price $669,400
Property Type Single Family Home
Sub Type Single Family Residence
Listing Status Sold
Purchase Type For Sale
Square Footage 2,975 sqft
Price per Sqft $225
Subdivision Bridgeport Ph Viii
MLS Listing ID 1271019
Sold Date 05/15/24
Style Contemporary
Bedrooms 3
Full Baths 3
Half Baths 1
HOA Y/N No
Year Built 2013
Annual Tax Amount $5,246
Lot Size 0.403 Acres
Acres 0.4031
Property Description
Never listed before, custom home by Martin Building Group. This modern home is stunning with soaring ceilings, porcelain tile floors, windows looking out to the wooded park like yard that is so tranquil. Floor plan is designed for entertaining with its open angled flow. Media room is next to the kitchen with bar seating, microwave and refrigerator, the perfect spot for watching the game or movies together. Distributed sound throughout downstairs and on the deck. Two primary suites to relax and retreat to, third bedroom and bath, a flex space upstairs, half bath downstairs are perfect for multi generational living, teens or littles. A chef's dream kitchen with double oven, 2 refrigerators (convey), gas cooktop, large island and walk in pantry. The 3-car garage has nice storage closets and a storm shelter. Stay organized with an upstairs walk-in attic and hall closet. Freshly stained & painted cedar trim, metal entry beams & front door. New carpet in primary bedrooms. Modern inside and out, this home is immaculate.
Location
State AR
County Washington
Community Bridgeport Ph Viii
Zoning N
Direction From I -49 and Exit 67A Mount Comfort exit go west 1.8 Miles to left on Bridgeport to left on New Bridge to left on Purva Place home on right.
Rooms
Basement None
Interior
Interior Features Attic, Ceiling Fan(s), Eat-in Kitchen, Pantry, Programmable Thermostat, Quartz Counters, Split Bedrooms, Walk-In Closet(s), Wired for Sound, Multiple Living Areas, Storage
Heating Central, Gas
Cooling Central Air, Electric
Fireplaces Number 1
Fireplaces Type Electric, Living Room
Fireplace Yes
Window Features Double Pane Windows,Vinyl
Appliance Built-In Range, Built-In Oven, Double Oven, Dishwasher, Exhaust Fan, Gas Cooktop, Gas Water Heater, Microwave, Refrigerator, Self Cleaning Oven, Plumbed For Ice Maker
Laundry Washer Hookup, Dryer Hookup
Exterior
Exterior Feature Concrete Driveway
Parking Features Attached
Fence None
Pool Community, Pool
Community Features Curbs, Near Schools, Pool, Shopping, Trails/Paths
Utilities Available Cable Available, Electricity Available, Natural Gas Available, Sewer Available, Water Available
Waterfront Description None
Roof Type Architectural,Shingle
Street Surface Paved
Porch Balcony, Covered, Deck
Road Frontage Public Road
Garage Yes
Building
Lot Description City Lot, Landscaped, Subdivision, Sloped
Story 2
Foundation Block
Sewer Public Sewer
Water Public
Architectural Style Contemporary
Level or Stories Two
Additional Building None
Structure Type Brick,Cedar,Masonite
New Construction No
Schools
School District Fayetteville
Others
HOA Name Bridgeport
HOA Fee Include Common Areas,See Agent
Security Features Storm Shelter,Fire Sprinkler System,Smoke Detector(s)
Special Listing Condition None
Read Less
Bought with Keller Williams Market Pro Realty - Rogers Branch



