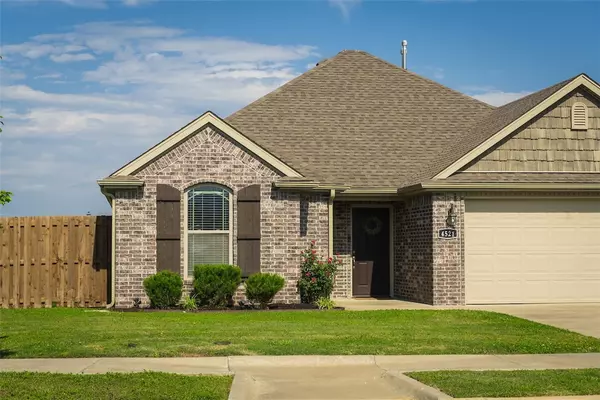For more information regarding the value of a property, please contact us for a free consultation.
4521 W Croft Dr Fayetteville, AR 72704
Want to know what your home might be worth? Contact us for a FREE valuation!

Our team is ready to help you sell your home for the highest possible price ASAP
Key Details
Sold Price $317,500
Property Type Single Family Home
Sub Type Single Family Residence
Listing Status Sold
Purchase Type For Sale
Square Footage 1,358 sqft
Price per Sqft $233
Subdivision Villages Of Sloanbrooke Ph 3
MLS Listing ID 1276244
Sold Date 06/18/24
Bedrooms 3
Full Baths 2
HOA Fees $8/ann
HOA Y/N No
Year Built 2018
Annual Tax Amount $3,509
Lot Size 8,712 Sqft
Acres 0.2
Property Description
Like new, 3 bed 2 bath home located in the desirable Villages of Sloanbrooke Subdivision on a large corner lot. Just minutes away from Fayetteville's new middle school, University of Arkansas, and restaurants/shops, you'll find everything you need close by. The area is also well-connected with quick access to Fayetteville's bike trail system, Wedington, MLK and I-49. This charming home's layout feels much larger than it's 1358 square feet and boasts new paint, updated light fixtures, a primary suite with double vanity and walk-in closet, large pantry, granite counter tops and LVP/ceramic tile throughout making cleaning a breeze. Outside you'll find a generously sized, fenced backyard and covered patio for outdoor living. Enjoy natural beauty and recreational opportunities at Lake Wedington, Mount Kessler or nearby parks like Centennial Park, known for its exceptional mountain biking trails. This move-in ready home in the perfect location is waiting for you! Fridge/washer/dryer convey, sauna does not.
Location
State AR
County Washington
Community Villages Of Sloanbrooke Ph 3
Zoning N
Direction From I-49, go West on Wedington, turn South on Rupple, turn West on Tofino at the round about, go North on Croft. First house on left.
Interior
Interior Features Attic, Ceiling Fan(s), Eat-in Kitchen, Granite Counters, Pantry, Split Bedrooms, Walk-In Closet(s)
Heating Central, Gas
Cooling Central Air, Electric
Flooring Ceramic Tile, Luxury Vinyl Plank
Fireplaces Number 1
Fireplaces Type Gas Log, Living Room
Fireplace Yes
Window Features Blinds
Appliance Counter Top, Dryer, Dishwasher, Disposal, Gas Range, Gas Water Heater, Microwave Hood Fan, Microwave, Washer, Plumbed For Ice Maker
Laundry Washer Hookup, Dryer Hookup
Exterior
Exterior Feature Concrete Driveway
Parking Features Attached
Fence Back Yard, Privacy, Wood
Community Features Curbs, Near Fire Station, Near Schools, Shopping, Sidewalks, Trails/Paths
Utilities Available Electricity Available, Natural Gas Available, Sewer Available, Water Available
Waterfront Description None
Roof Type Architectural,Shingle
Porch Covered, Patio
Road Frontage Public Road
Garage Yes
Building
Lot Description Cleared, Corner Lot, City Lot, Subdivision
Story 1
Foundation Slab
Sewer Public Sewer
Water Public
Level or Stories One
Additional Building None
Structure Type Brick
New Construction No
Schools
School District Fayetteville
Others
HOA Fee Include Other
Security Features Smoke Detector(s)
Acceptable Financing ARM, Conventional, FHA, VA Loan
Listing Terms ARM, Conventional, FHA, VA Loan
Special Listing Condition None
Read Less
Bought with Keller Williams Market Pro Realty - Rogers Branch
GET MORE INFORMATION




