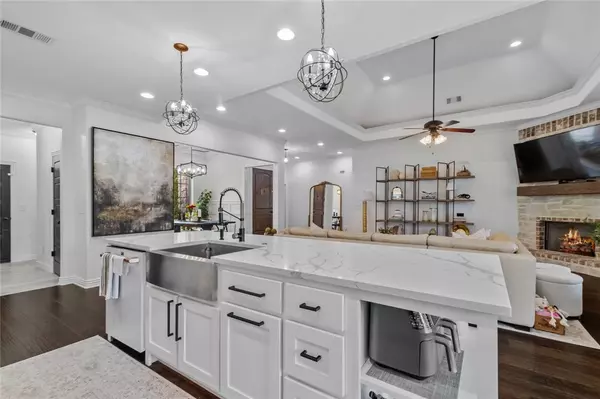For more information regarding the value of a property, please contact us for a free consultation.
3102 SW Joshua Ave Bentonville, AR 72713
Want to know what your home might be worth? Contact us for a FREE valuation!

Our team is ready to help you sell your home for the highest possible price ASAP
Key Details
Sold Price $577,000
Property Type Single Family Home
Sub Type Single Family Residence
Listing Status Sold
Purchase Type For Sale
Square Footage 2,480 sqft
Price per Sqft $232
Subdivision Wildwood Sub Ph 5 Bentonville
MLS Listing ID 1276897
Sold Date 07/01/24
Style European
Bedrooms 4
Full Baths 3
Half Baths 1
HOA Fees $18/ann
HOA Y/N No
Year Built 2016
Annual Tax Amount $3,574
Lot Size 10,454 Sqft
Acres 0.24
Property Description
This meticulously maintained, one-owner oasis in Wildwood is calling you home. Step into an open & split floor plan filled w/ warmth & elegance, extensive crown molding & vaulted tray ceilings w/ ambient lighting. The show-stopping kitchen is a masterpiece of design & functionality w/ custom cabinets, under-cabinet lighting, oversized Quartz island w/ storage & upscale Café matte white appliances. Relax & unwind in your luxurious soaker tub or artistically tiled shower, complemented by marble countertops. The 3-car garage offers ample overhead storage, an insulated garage door, & space for all your toys. The backyard is an entertainer's paradise, complete w/ outdoor kitchen, extended concrete patio, beautiful stone walkway leading to a cozy fire pit overlooking your lush, manicured backyard. This home has been freshly painted inside & out, offering a full irrigation system, radiant roof decking, & energy-efficient wrap. No detail has been spared in making this home a masterpiece to be treasured for years to come!
Location
State AR
County Benton
Community Wildwood Sub Ph 5 Bentonville
Zoning N
Direction South on Morningstar, left on Mahogany, immediate left on Boxelder, to Joshua, 3102 on left
Interior
Interior Features Attic, Built-in Features, Ceiling Fan(s), Eat-in Kitchen, Pantry, Quartz Counters, Split Bedrooms, Walk-In Closet(s)
Heating Central, Gas
Cooling Central Air, Electric
Flooring Carpet, Ceramic Tile, Wood
Fireplaces Number 1
Fireplaces Type Gas Log
Fireplace Yes
Window Features Blinds
Appliance Built-In Range, Built-In Oven, Dishwasher, Gas Water Heater, Microwave, Refrigerator
Exterior
Exterior Feature Concrete Driveway
Parking Features Attached
Fence Privacy, Wood
Pool Pool, Community
Community Features Playground, Near Schools, Pool
Utilities Available Cable Available, Electricity Available, Natural Gas Available, Sewer Available, Water Available
Waterfront Description None
Roof Type Architectural,Shingle
Porch Covered, Patio
Road Frontage Public Road
Garage Yes
Building
Lot Description Landscaped, Subdivision
Story 1
Foundation Slab
Sewer Public Sewer
Water Public
Architectural Style European
Level or Stories One
Additional Building None
Structure Type Brick,Rock
New Construction No
Schools
School District Bentonville
Others
HOA Fee Include Other
Security Features Security System,Fire Sprinkler System
Special Listing Condition None
Read Less
Bought with Coldwell Banker Harris McHaney & Faucette-Rogers



