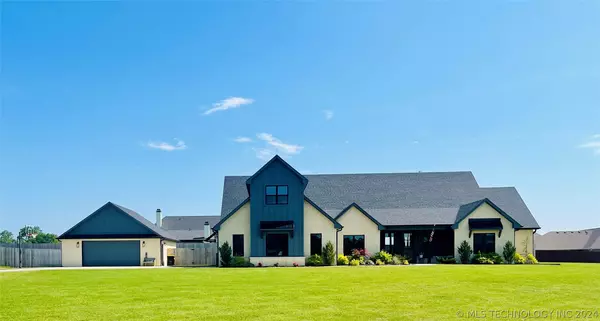For more information regarding the value of a property, please contact us for a free consultation.
1571 Clara CT Fort Gibson, OK 74434
Want to know what your home might be worth? Contact us for a FREE valuation!

Our team is ready to help you sell your home for the highest possible price ASAP
Key Details
Sold Price $527,500
Property Type Single Family Home
Sub Type Single Family Residence
Listing Status Sold
Purchase Type For Sale
Square Footage 2,951 sqft
Price per Sqft $178
Subdivision Dawson Ridge Addition
MLS Listing ID 2408795
Sold Date 07/08/24
Style Craftsman
Bedrooms 3
Full Baths 3
Condo Fees $120/ann
HOA Fees $10/ann
HOA Y/N Yes
Total Fin. Sqft 2951
Year Built 2022
Annual Tax Amount $4,682
Tax Year 2023
Lot Size 1.509 Acres
Acres 1.509
Property Sub-Type Single Family Residence
Property Description
Welcome to this exquisite 2022 custom-built home nestled in a well-sought-after and prestigious neighborhood within the Fort Gibson Public School District. The kitchen is a chef's dream with a beautiful and spacious design, featuring a massive butler's pantry with custom built-ins, a large island, complete with additional seating. Two refrigerators stay with the home. The open concept layout ensures a seamless flow throughout the home, with plenty of natural lighting. The large living room, adorned with 10' ceilings, features a modern gas fireplace, custom built-ins on each side, adding both style and functionality. A spacious mudroom/laundry area adds practicality to daily living.
The primary suite is a sanctuary of luxury, featuring an en-suite with a freestanding soaking tub and a large custom walk-in shower. All three bedrooms come complete with large walk-in closets featuring custom cabinetry and ample storage. Three well-appointed bathrooms ensure both comfort and convenience. The home is equipped with two tankless hot water heaters, ensuring energy efficiency and a continuous supply of hot water. A large bonus room upstairs can be used for multi purposes- game room, private home office, guest room, workout room etc. Situated on a large corner lot, the property offers ample space and privacy for outdoor enjoyment. The yard is enclosed with a privacy fence, providing a secluded outdoor space complete with a large covered patio and relaxing hot tub. An oversized attached two-car garage, along with an additional detached garage, offers parking and storage solutions. The property is professionally landscaped, enhancing its curb appeal. This custom-built home is a perfect blend of modern luxury and thoughtful design. Welcome home to a residence that combines sophistication with practicality in a highly sought-after FTG neighborhood.
Location
State OK
County Muskogee
Community Gutter(S), Sidewalks
Direction North
Rooms
Other Rooms Second Garage
Interior
Interior Features Granite Counters, High Ceilings, Ceiling Fan(s), Programmable Thermostat, Insulated Doors
Heating Central, Electric
Cooling Central Air
Flooring Laminate, Tile
Fireplaces Number 1
Fireplaces Type Gas Log
Fireplace Yes
Window Features Vinyl,Insulated Windows
Appliance Double Oven, Dishwasher, Disposal, Ice Maker, Microwave, Range, Refrigerator, Tankless Water Heater, Water Heater, ElectricWater Heater, Gas Oven, Gas Range
Heat Source Central, Electric
Laundry Electric Dryer Hookup
Exterior
Exterior Feature Concrete Driveway, Landscaping, Lighting, Rain Gutters
Parking Features Attached, Boat, Detached, Garage, RV Access/Parking, Garage Faces Side, Workshop in Garage
Garage Spaces 3.0
Fence Privacy
Pool None
Community Features Gutter(s), Sidewalks
Utilities Available Electricity Available, Natural Gas Available, Water Available
Amenities Available None
Water Access Desc Rural
Roof Type Asphalt,Fiberglass
Porch Covered, Patio, Porch
Garage true
Building
Lot Description Corner Lot
Faces North
Entry Level Two
Foundation Slab
Lot Size Range 1.509
Sewer Aerobic Septic
Water Rural
Architectural Style Craftsman
Level or Stories Two
Additional Building Second Garage
Structure Type Brick,Wood Frame
Schools
Elementary Schools Fort Gibson
High Schools Fort Gibson
School District Fort Gibson - Sch Dist (K3)
Others
Senior Community No
Tax ID 510053703
Security Features No Safety Shelter,Smoke Detector(s)
Acceptable Financing Conventional, FHA, USDA Loan, VA Loan
Membership Fee Required 120.0
Green/Energy Cert Doors, Windows
Listing Terms Conventional, FHA, USDA Loan, VA Loan
Read Less
Bought with RE/MAX Results
GET MORE INFORMATION




