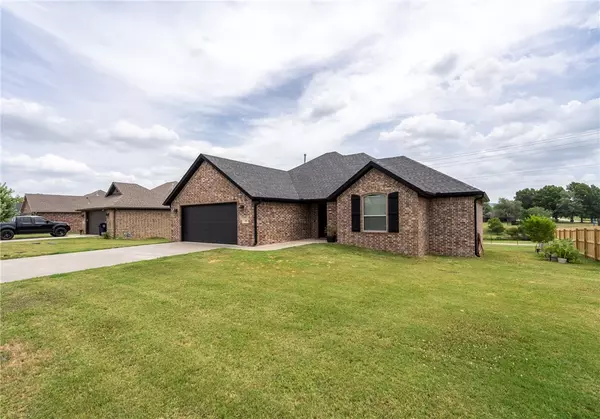For more information regarding the value of a property, please contact us for a free consultation.
480 Infantry Ln Prairie Grove, AR 72753
Want to know what your home might be worth? Contact us for a FREE valuation!

Our team is ready to help you sell your home for the highest possible price ASAP
Key Details
Sold Price $295,000
Property Type Single Family Home
Sub Type Single Family Residence
Listing Status Sold
Purchase Type For Sale
Square Footage 1,426 sqft
Price per Sqft $206
Subdivision Sundowner Sub Ph 2B
MLS Listing ID 1280351
Sold Date 08/12/24
Bedrooms 3
Full Baths 2
Construction Status Resale (less than 25 years old)
HOA Y/N No
Year Built 2016
Annual Tax Amount $1,279
Lot Size 9,600 Sqft
Acres 0.2204
Property Description
3 Bed 2 Bath adorable home with an amazing view from the living room window and covered back deck! The peaceful setting will make you feel like you aren't in a subdivision at all. Home has cathedral ceilings, open & split bedroom floor plan, granite counters, ring doorbell, wood look ceramic tile, LED lighting, gas log fireplace, built-ins, crown molding, large spare bedrooms, walk-in-closets, small pantry for cans & spices in laundry, cabinets & work area in garage, trey ceiling in primary bedroom, double sinks & walk-in tiled shower in primary bath, primary walk-in closet connects to laundry room, blinds & more! Also has an iSpring Reverse Osmosis Filtration System for the kitchen sink that will convey along with the refrigerator, washer & dryer. This home is a must see!
Location
State AR
County Washington
Community Sundowner Sub Ph 2B
Zoning N
Direction Hwy. 62 to Sundowner Subdivision, Take Sundowner Ranch Avenue to General Fagan Drive & turn right on Infantry Lane. 480 is on the right.
Interior
Interior Features Attic, Built-in Features, Ceiling Fan(s), Cathedral Ceiling(s), Granite Counters, Pantry, Split Bedrooms, Walk-In Closet(s)
Heating Central, Gas
Cooling Central Air, Electric
Flooring Carpet, Ceramic Tile
Fireplaces Number 1
Fireplaces Type Gas Log, Living Room
Fireplace Yes
Window Features Vinyl,Blinds
Appliance Dryer, Dishwasher, Electric Range, Disposal, Gas Water Heater, Microwave, Refrigerator, Washer, Plumbed For Ice Maker
Laundry Washer Hookup, Dryer Hookup
Exterior
Exterior Feature Concrete Driveway
Parking Features Attached
Fence None
Community Features Near Schools, Park, Sidewalks
Utilities Available Electricity Available, Natural Gas Available, Sewer Available, Water Available
Waterfront Description None
View Y/N Yes
Roof Type Architectural,Shingle
Street Surface Paved
Porch Covered, Deck
Road Frontage Public Road
Garage Yes
Building
Lot Description City Lot, Landscaped, Level, Near Park, Subdivision, Views
Story 1
Foundation Slab
Sewer Public Sewer
Water Public
Level or Stories One
Additional Building None
Structure Type Brick
New Construction No
Construction Status Resale (less than 25 years old)
Schools
School District Prairie Grove
Others
Security Features Smoke Detector(s)
Special Listing Condition None
Read Less
Bought with Lindsey & Associates Inc



