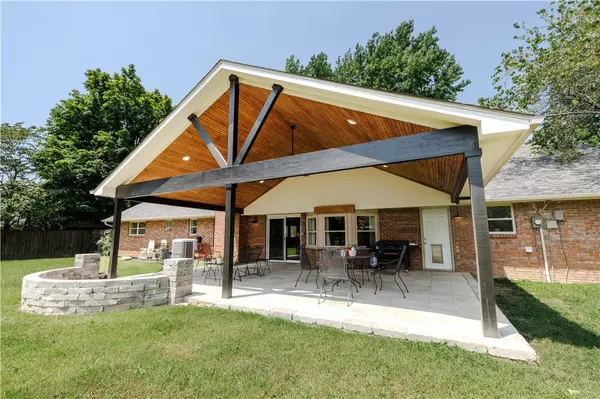For more information regarding the value of a property, please contact us for a free consultation.
807 Crestwood St Springdale, AR 72762
Want to know what your home might be worth? Contact us for a FREE valuation!

Our team is ready to help you sell your home for the highest possible price ASAP
Key Details
Sold Price $395,000
Property Type Single Family Home
Sub Type Single Family Residence
Listing Status Sold
Purchase Type For Sale
Square Footage 2,432 sqft
Price per Sqft $162
Subdivision Western Oaks Place Iii
MLS Listing ID 1282173
Sold Date 09/13/24
Style Traditional
Bedrooms 4
Full Baths 3
HOA Y/N No
Year Built 1965
Annual Tax Amount $2,680
Lot Size 0.333 Acres
Acres 0.3331
Property Description
Welcome home to 807 Crestwood St in Springdale, AR! This impressive 2,432 square foot residence offers a spacious 4-bedroom, 3-bathroom layout with a bonus second-level loft, perfect for families seeking room to grow and relax.
Step inside to discover a beautiful living room and kitchen. All of your appliances convey, making your new home move-in-ready.
Your HVAC is commercial grade and can run on custom zones for ultimate comfort.
Outdoor enthusiasts will love the back porch with its striking vaulted awning, providing a perfect spot for al fresco dining or simply unwinding after a long day.
Located in the heart of Springdale, this home offers easy access to most major amenities, making daily errands and outings a breeze. Whether you're a growing family or looking for a spacious retreat, 807 Crestwood St provides the ideal blend of comfort, style, and location.
Don't miss this opportunity to make this house your home. Schedule your viewing today and experience the charm of Springdale living!
Location
State AR
County Washington
Community Western Oaks Place Iii
Zoning N
Direction From i-49 S, take exit 72 US-412/Sunset Ave. Turn left onto S 48th St. Turn left onto 412 E. Pass Li'l Ceasars and turn left onto Crestwood. Property is on the right.
Interior
Interior Features Attic, Ceiling Fan(s), Eat-in Kitchen, Pantry, Programmable Thermostat, See Remarks, Walk-In Closet(s)
Heating Central, Ductless, Gas
Cooling Central Air, Ductless, Electric
Flooring Carpet, Ceramic Tile, Wood
Fireplaces Number 1
Fireplaces Type Gas Log, Gas Starter, Living Room
Fireplace Yes
Window Features Double Pane Windows,Metal,Blinds
Appliance Dryer, Dishwasher, Electric Range, Disposal, Gas Water Heater, Microwave Hood Fan, Microwave, Refrigerator, Smooth Cooktop, Self Cleaning Oven, Washer, Plumbed For Ice Maker
Laundry Washer Hookup, Dryer Hookup
Exterior
Exterior Feature Concrete Driveway
Parking Features Attached
Fence Partial, Privacy, Wood
Community Features Curbs, Near Schools, Shopping
Utilities Available Electricity Available, Natural Gas Available, Sewer Available, Water Available
Waterfront Description None
Roof Type Architectural,Shingle
Street Surface Paved
Porch Covered, Patio, Porch
Road Frontage Public Road
Garage Yes
Building
Lot Description Landscaped, Level, Subdivision
Story 2
Foundation Slab
Sewer Public Sewer
Water Public
Architectural Style Traditional
Level or Stories Two
Additional Building None
Structure Type Brick
New Construction No
Schools
School District Springdale
Others
Security Features Smoke Detector(s)
Special Listing Condition None
Read Less
Bought with Lindsey & Assoc Inc Branch



