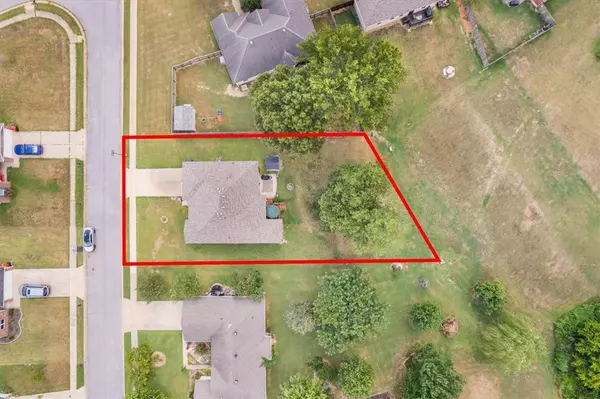For more information regarding the value of a property, please contact us for a free consultation.
15149 White Fawn Dr Garfield, AR 72732
Want to know what your home might be worth? Contact us for a FREE valuation!

Our team is ready to help you sell your home for the highest possible price ASAP
Key Details
Sold Price $255,000
Property Type Single Family Home
Sub Type Single Family Residence
Listing Status Sold
Purchase Type For Sale
Square Footage 1,440 sqft
Price per Sqft $177
Subdivision Deer Haven Rurban
MLS Listing ID 1283769
Sold Date 09/20/24
Bedrooms 4
Full Baths 2
HOA Y/N No
Year Built 2018
Annual Tax Amount $1,487
Lot Size 0.280 Acres
Acres 0.28
Property Description
4-BEDROOM HOUSE THAT WILL FINANCE. Oversized .28 acre lot with big open field behind for recreation or "space." Your neighbors will not be right on top of you. Home is only 6 years old and qualifies for VA, RD, FHA, conventional. All electric, split floor plan, back deck off kitchen, large primary bedroom with walk-in closet. Eat-in kitchen with room for large dining table if desired. What we love best about this property is the country feel not too far out. Backyard deck has gorgeous view of valley to the southwest. 10 minutes from Two Rivers Edge public access, Beaver Lake. Aggressive pricing.
Location
State AR
County Benton
Community Deer Haven Rurban
Zoning N
Direction MAPS PERFECTLY. From 49, take Hudson east to Hwy 62 towards Avoca/Garfield. Continue on 62 east to Rose St, go east (right) at Avoca One Stop. Veer north (left), Rose becomes Pearl Avenue. Continue on Pearl Ave to Smith Ridge Turnoff, going west (right), zig-zag. Turn south (right) on Mills Terrace to White Fawn Drive west (right). House is on south (left) side of street.
Interior
Interior Features Attic, Ceiling Fan(s), Eat-in Kitchen, Pantry, Split Bedrooms, Walk-In Closet(s)
Heating Central, Electric
Cooling Central Air, Electric
Flooring Carpet, Vinyl
Fireplace No
Window Features Blinds
Appliance Dishwasher, Electric Range, Electric Water Heater, Disposal, ENERGY STAR Qualified Appliances, Plumbed For Ice Maker
Laundry Washer Hookup, Dryer Hookup
Exterior
Exterior Feature Concrete Driveway
Parking Features Attached
Fence Partial
Utilities Available Cable Available, Electricity Available, Sewer Available, Water Available
Waterfront Description Pond
Roof Type Asphalt,Shingle
Porch Deck, Porch
Road Frontage Public Road
Garage Yes
Building
Lot Description Landscaped, None, Subdivision
Story 1
Foundation Slab
Sewer Public Sewer
Water Public
Level or Stories One
Additional Building Outbuilding
Structure Type Brick,Vinyl Siding
New Construction No
Schools
School District Rogers
Others
Security Features Smoke Detector(s)
Special Listing Condition None
Read Less
Bought with Non MLS Sales



