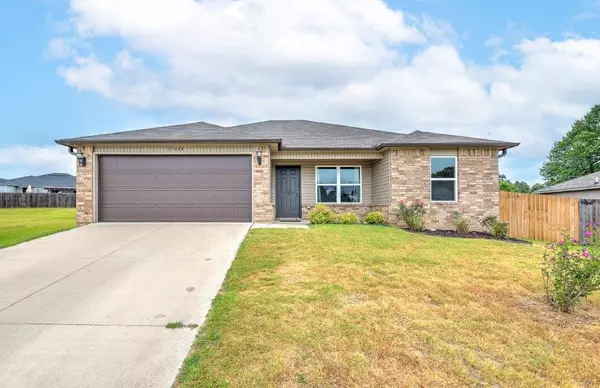For more information regarding the value of a property, please contact us for a free consultation.
15024 Mills Ter Garfield, AR 72732
Want to know what your home might be worth? Contact us for a FREE valuation!

Our team is ready to help you sell your home for the highest possible price ASAP
Key Details
Sold Price $270,750
Property Type Single Family Home
Sub Type Single Family Residence
Listing Status Sold
Purchase Type For Sale
Square Footage 1,439 sqft
Price per Sqft $188
Subdivision Deer Haven Rurban
MLS Listing ID 1284097
Sold Date 09/24/24
Style Traditional
Bedrooms 4
Full Baths 2
Construction Status Resale (less than 25 years old)
HOA Y/N No
Year Built 2019
Annual Tax Amount $1,193
Lot Size 0.260 Acres
Acres 0.26
Property Description
Welcome to this dream home in the established Deer Haven Subdivision in Garfield! This delightful 4-bedroom, 2-bath residence is perfect for anyone seeking comfort and style. Enjoy a generous living and kitchen space with a split floorplan that ensures both privacy and togetherness. Step out onto a huge deck featuring a custom-built pergola and swing bed—ideal for relaxing and entertaining guests. Front and back yards are thoughtfully landscaped, with a large lot showcasing a peach tree and crabapple tree. Washer and dryer convey to help make moving in a breeze.
Location
State AR
County Benton
Community Deer Haven Rurban
Zoning N
Direction Hwy 62 / R on Rose / L on Pearl / R on Smith Ridge Turnoff / Subdivision on right.
Rooms
Basement None
Interior
Interior Features Ceiling Fan(s), Eat-in Kitchen, Pantry
Heating Central, Gas
Cooling Central Air, Electric
Flooring Carpet, Vinyl
Fireplaces Type None
Fireplace No
Window Features Double Pane Windows,Vinyl,Blinds
Appliance Dryer, Dishwasher, Electric Oven, Disposal, Gas Water Heater, Range Hood, Self Cleaning Oven, Washer, Plumbed For Ice Maker
Laundry Washer Hookup, Dryer Hookup
Exterior
Exterior Feature Concrete Driveway
Parking Features Attached
Fence Partial, Privacy, Wood
Pool None
Utilities Available Cable Available, Electricity Available, Sewer Available, Water Available
Waterfront Description None
Roof Type Asphalt,Shingle
Porch Deck, Other, See Remarks
Road Frontage Public Road
Garage Yes
Building
Lot Description Level, None, Rolling Slope, Subdivision
Faces Southwest
Story 1
Foundation Slab
Sewer Private Sewer
Water Public
Architectural Style Traditional
Level or Stories One
Additional Building None
Structure Type Brick,Vinyl Siding
New Construction No
Construction Status Resale (less than 25 years old)
Schools
School District Rogers
Others
Security Features Smoke Detector(s)
Special Listing Condition None
Read Less
Bought with Fathom Realty



