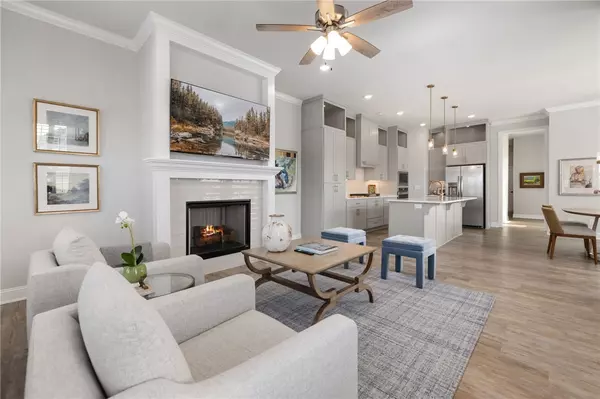For more information regarding the value of a property, please contact us for a free consultation.
2816 SW Arlington Blvd Bentonville, AR 72713
Want to know what your home might be worth? Contact us for a FREE valuation!

Our team is ready to help you sell your home for the highest possible price ASAP
Key Details
Sold Price $438,000
Property Type Townhouse
Sub Type Townhouse
Listing Status Sold
Purchase Type For Sale
Square Footage 2,152 sqft
Price per Sqft $203
Subdivision Glen Arbor
MLS Listing ID 1284058
Sold Date 09/25/24
Bedrooms 3
Full Baths 3
HOA Fees $100/mo
HOA Y/N No
Year Built 2024
Annual Tax Amount $506
Lot Size 2,613 Sqft
Acres 0.06
Property Description
Located in the brand new Glen Arbor Subdivision, this stunning townhome is sure to impress. The exterior features an iron-fenced courtyard and a side covered patio. Tall ceilings complement the seamless living area and kitchen. The kitchen boasts an oversized island, quartz counters, and beautiful fixtures. On the main level, you will discover a large utility room, bathroom, and a bedroom that is currently being used as an office. A split floor plan upstairs provides privacy with the primary suite on one end, separated by an additional living space, and a bedroom and bathroom on the other end. The spacious primary suite is complete with a large closet and walk-in shower. Upgrades to the home include plantation shutters and no carpet throughout. There are several community amenities including a pavilion and a full bocce ball court located behind the home. Enjoy low maintenance townhome living with a rear entry garage and no yard upkeep, all while being in close proximity to everything Bentonville has to offer.
Location
State AR
County Benton
Community Glen Arbor
Zoning N
Direction From SW 14th St, turn left on Been Rd. Turn right on Glen Rd. Turn left on SW Paddington St. Turn right on SW Arlington Blvd. Townhome is on the end.
Rooms
Basement None
Interior
Interior Features Ceiling Fan(s), Programmable Thermostat, Quartz Counters, Split Bedrooms, Shutters, Walk-In Closet(s), Multiple Living Areas
Heating Central, Gas
Cooling Central Air
Flooring Ceramic Tile, Luxury Vinyl, Luxury VinylPlank
Fireplaces Number 1
Fireplaces Type Gas Log, Living Room
Fireplace Yes
Window Features Double Pane Windows,Vinyl,Plantation Shutters
Appliance Built-In Range, Built-In Oven, Dishwasher, Exhaust Fan, Electric Water Heater, Gas Cooktop, Disposal, Microwave, Plumbed For Ice Maker
Laundry Washer Hookup, Dryer Hookup
Exterior
Exterior Feature Concrete Driveway
Parking Features Attached
Fence Front Yard, Metal
Pool None
Community Features Curbs, Near Schools, Park, Sidewalks, Trails/Paths
Utilities Available Electricity Available, Natural Gas Available, Sewer Available, Water Available
Waterfront Description None
Roof Type Asphalt,Shingle
Porch Covered, Patio
Road Frontage Shared
Garage Yes
Building
Lot Description Level, Near Park, Subdivision
Faces South
Story 2
Foundation Slab
Sewer Public Sewer
Water Public
Level or Stories Two
Additional Building None
Structure Type Brick,Concrete
New Construction No
Schools
School District Bentonville
Others
HOA Fee Include Maintenance Grounds
Security Features Security System,Smoke Detector(s)
Special Listing Condition None
Read Less
Bought with Collier & Associates-Bentonville Branch
GET MORE INFORMATION




