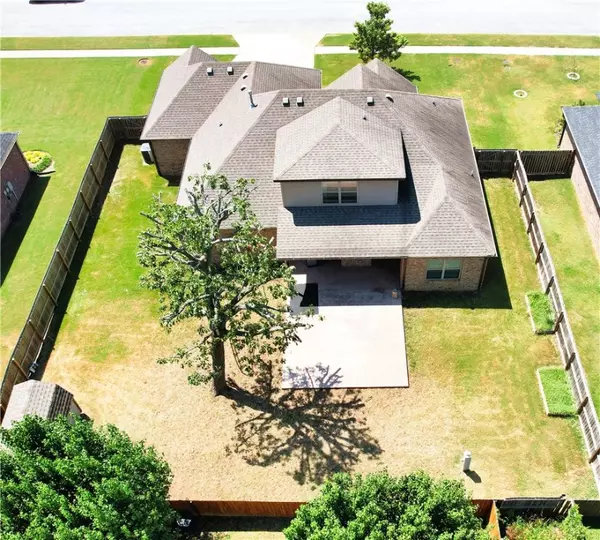For more information regarding the value of a property, please contact us for a free consultation.
1796 Harding Pl Fayetteville, AR 72701
Want to know what your home might be worth? Contact us for a FREE valuation!

Our team is ready to help you sell your home for the highest possible price ASAP
Key Details
Sold Price $415,000
Property Type Single Family Home
Sub Type Single Family Residence
Listing Status Sold
Purchase Type For Sale
Square Footage 2,133 sqft
Price per Sqft $194
Subdivision Falcon Ridge Sub
MLS Listing ID 1283949
Sold Date 10/04/24
Bedrooms 4
Full Baths 3
HOA Y/N No
Year Built 2016
Annual Tax Amount $2,286
Lot Size 10,275 Sqft
Acres 0.2359
Property Description
Nestled in the highly sought-after East Fayetteville area, this stunning 4-bedroom, 3-bathroom home is a must-see! Enjoy easy access to both HWY 16 and HWY 265, making your commute a breeze.
Step inside to discover an inviting open-concept living space, perfect for entertaining or cozy family nights. The gourmet eat-in kitchen boasts elegant granite countertops, stainless steel appliances, and plenty of cabinet space for all your culinary needs.
The thoughtful split-bedroom floor plan offers privacy and convenience, featuring a luxurious master suite on the main floor and a second master suite/ 4th bedroom upstairs—ideal for guests or a private retreat. Outside, you'll find a spacious backyard oasis, complete with privacy fencing, a covered patio for outdoor dining, and a handy storage shed for all your tools and toys. This move-in-ready home is perfect for families or anyone looking to enjoy the best of Fayetteville living.
Location
State AR
County Washington
Community Falcon Ridge Sub
Zoning N
Direction • Head South on HWY 265. • Turn Left onto HWY 16 and continue East for approximately 2 miles. • Take a Right onto Hunt Lane. • Turn Left onto Talon Trail, and you’ll enter the subdivision.
Interior
Interior Features Attic, Ceiling Fan(s), Eat-in Kitchen, Granite Counters, Walk-In Closet(s)
Heating Central
Cooling Central Air
Flooring Carpet, Ceramic Tile, Wood
Fireplaces Number 1
Fireplaces Type Family Room
Fireplace Yes
Window Features Blinds
Appliance Dishwasher, Electric Oven, Refrigerator, Water Heater
Laundry Washer Hookup, Dryer Hookup
Exterior
Exterior Feature Concrete Driveway
Parking Features Attached
Fence Back Yard
Community Features Near Schools, Shopping
Utilities Available Electricity Available, Water Available
Waterfront Description None
Roof Type Architectural,Shingle
Street Surface Paved
Porch Covered
Road Frontage Public Road
Garage Yes
Building
Lot Description Subdivision
Story 2
Foundation Slab
Water Public
Level or Stories Two
Additional Building None
Structure Type Brick
New Construction No
Schools
School District Fayetteville
Others
Security Features Security System,Smoke Detector(s)
Special Listing Condition None
Read Less
Bought with Better Homes and Gardens Real Estate Journey



