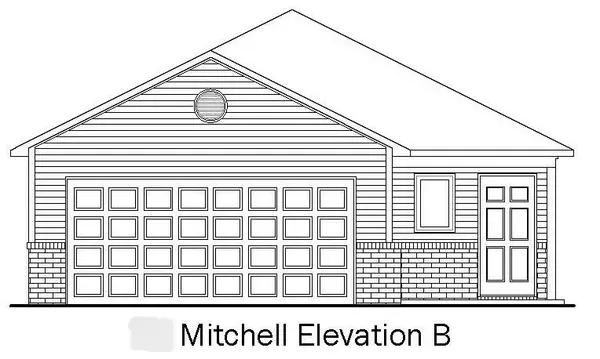For more information regarding the value of a property, please contact us for a free consultation.
2298 S Ouachita Dr Fayetteville, AR 72701
Want to know what your home might be worth? Contact us for a FREE valuation!

Our team is ready to help you sell your home for the highest possible price ASAP
Key Details
Sold Price $281,950
Property Type Single Family Home
Sub Type Single Family Residence
Listing Status Sold
Purchase Type For Sale
Square Footage 1,340 sqft
Price per Sqft $210
Subdivision Riverside Village S/D Ph 1.1
MLS Listing ID 1282332
Sold Date 11/04/24
Bedrooms 3
Full Baths 2
Construction Status New Construction
HOA Y/N No
Year Built 2024
Annual Tax Amount $999,999
Lot Size 6,534 Sqft
Acres 0.15
Property Description
OFFERING A 4.75% FIXED INTEREST RATE ON VA, USDA,AND FHA LOANS OR $12K TOWARDS CLOSING COSTS OR $10,000 IN CLOSING COST PAID PLUS “PICK 2” REFRIGERATOR, WASHER & DRYER, FULL GUTTERS, BLINDS, OR GARAGE DOOR MOTOR THROUGH 10/03/24 @6:00PM OR UNTIL FUNDS RUN OUT WHEN USING PREFERRED LENDER AND TITLE COMPANY!!!!
IMMEDIATE MOVE IN!!!
Introducing the charming Magnolia plan, a home that radiates curb appeal with its inviting front porch and beautifully landscaped yard. This thoughtfully designed residence features an open floor plan, offering four spacious bedrooms and two modern bathrooms, complemented by a large family room ideal for gatherings. Savor cozy meals in the breakfast/dining area, and enjoy the delightful kitchen, fully equipped with energy-efficient appliances, ample counter space, and a roomy pantry for all your snacking and meal prep needs. The covered entryway adds an elegant touch to this welcoming home. Discover the wonderful features of the Magnolia plan today! *Photos are of a similar model.
Location
State AR
County Washington
Community Riverside Village S/D Ph 1.1
Zoning N
Direction Take exit 62 east on MLK, take a right on south School Rd. Take a left on West 15th, then turn right on Armstrong community will be on your left.
Interior
Heating Central, Electric, Heat Pump
Cooling Central Air, Electric, Heat Pump
Flooring Carpet, Luxury Vinyl, Luxury VinylPlank
Fireplace No
Appliance Dishwasher, Electric Range, Electric Water Heater, ENERGY STAR Qualified Appliances, Plumbed For Ice Maker
Laundry Washer Hookup, Dryer Hookup
Exterior
Exterior Feature Concrete Driveway
Parking Features Attached
Fence None
Community Features Near Schools, Park
Utilities Available Electricity Available, Fiber Optic Available, Sewer Available, Water Available
Waterfront Description None
Roof Type Architectural,Shingle
Porch Covered, Patio
Road Frontage Shared
Garage Yes
Building
Lot Description Landscaped, Near Park, Subdivision
Story 1
Foundation Slab
Sewer Public Sewer
Water Public
Level or Stories One
Additional Building None
Structure Type Brick,Vinyl Siding
New Construction Yes
Construction Status New Construction
Schools
School District Fayetteville
Others
Security Features Smoke Detector(s)
Read Less
Bought with Better Homes and Gardens Real Estate Journey Bento



