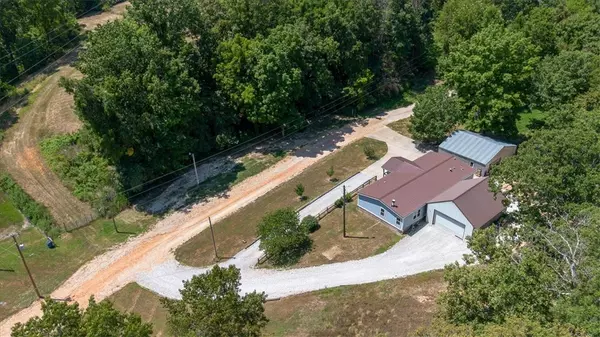For more information regarding the value of a property, please contact us for a free consultation.
13356 Stidham Ln Hiwasse, AR 72739
Want to know what your home might be worth? Contact us for a FREE valuation!

Our team is ready to help you sell your home for the highest possible price ASAP
Key Details
Sold Price $304,000
Property Type Manufactured Home
Sub Type Manufactured Home
Listing Status Sold
Purchase Type For Sale
Square Footage 1,680 sqft
Price per Sqft $180
Subdivision 07-20-31-Gravette
MLS Listing ID 1283505
Sold Date 11/15/24
Style Mobile Home,Ranch
Bedrooms 3
Full Baths 2
Construction Status 25 Years or older
HOA Y/N No
Year Built 1996
Annual Tax Amount $905
Lot Size 3.160 Acres
Acres 3.16
Property Description
BACK ON MARKET - NEW PRICE & $4K SELLER PAID CONCESSIONS! The ONLY property of its kind with easy access to conveniences with a country feel & privacy. 2 short turns off I-49, near Bella Vista & only 15 minutes to Bentonville, Rogers, Gravette & Centerton. GREAT place for CONTRACTORS with lots of parking, circle drive, insulated 24x30 SHOP & 32x30 garage with extra storage & flex space (used as exercise room). Room for an RV & trailer parking - Zoned R4 without the restrictions you might have in town. Big ticket items completed, just waiting for your personal touches. NEW Metal Roof, decking & 6-inch Gutters 2/2024. Updates since 2/2022: Electrical panel, baths, floors, interior paint & wainscoting, lighting, propane heat unit, porches, front door, stove, well filter. Newer vinyl windows, water heater & A/C. WB fireplace inspected in 2023. Washer, dryer, micro & fridge convey. 2 parcels make up 3.16 acres. On well with city water at street. Agent owned. Private road w/public access.
Location
State AR
County Benton
Community 07-20-31-Gravette
Zoning N
Direction I-49 N to exit 97 (Centerton/Gravette-HWY 72), Right (west) on HWY 72, Right on Stidham Lane to 13356 (first house on left after you go down the hill).
Rooms
Basement None, Crawl Space
Interior
Interior Features Ceiling Fan(s), Cathedral Ceiling(s), Eat-in Kitchen, Pantry, Programmable Thermostat, Split Bedrooms, Walk-In Closet(s), Multiple Living Areas, Storage
Heating Central, Propane
Cooling Central Air, Electric
Flooring Carpet, Laminate, Luxury Vinyl, Luxury VinylPlank
Fireplaces Number 1
Fireplaces Type Living Room
Fireplace Yes
Window Features Double Pane Windows
Appliance Counter Top, Dryer, Exhaust Fan, Electric Water Heater, Microwave, Propane Range, Refrigerator, Washer
Laundry Washer Hookup, Dryer Hookup
Exterior
Exterior Feature Concrete Driveway, Gravel Driveway
Parking Features Detached
Fence Partial, Split Rail, Wire
Community Features Near Fire Station, Near Schools, Park
Utilities Available Cable Available, Electricity Available, Propane, Septic Available, Water Available
Waterfront Description None
Roof Type Metal
Street Surface Gravel,Paved
Porch Covered, Patio, Porch
Road Frontage Private Road, Public Road
Garage Yes
Building
Lot Description Cleared, Cul-De-Sac, Level, Not In Subdivision, Near Park, Outside City Limits, Rolling Slope, Secluded, Sloped, Wooded
Story 1
Foundation Brick/Mortar, Crawlspace
Sewer Septic Tank
Water Well
Architectural Style Mobile Home, Ranch
Level or Stories One
Additional Building Outbuilding, Well House, Workshop
Structure Type Brick,Frame,Vinyl Siding
New Construction No
Construction Status 25 Years or older
Schools
School District Gravette
Others
Security Features Fire Alarm,Smoke Detector(s)
Acceptable Financing ARM, Conventional, FHA
Listing Terms ARM, Conventional, FHA
Read Less
Bought with Sudar Group



