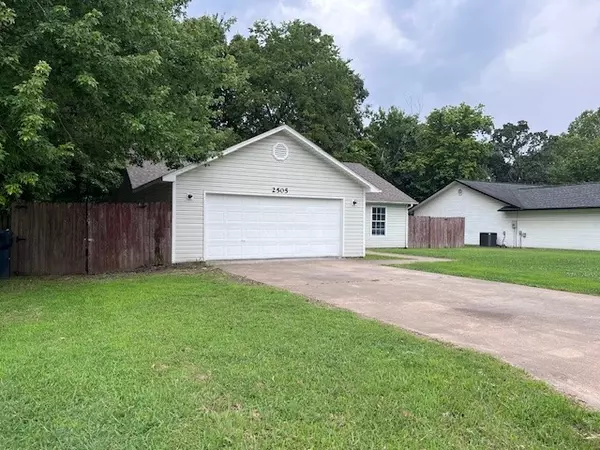For more information regarding the value of a property, please contact us for a free consultation.
2505 Ravenswood Dr Fayetteville, AR 72704
Want to know what your home might be worth? Contact us for a FREE valuation!

Our team is ready to help you sell your home for the highest possible price ASAP
Key Details
Sold Price $255,000
Property Type Single Family Home
Sub Type Single Family Residence
Listing Status Sold
Purchase Type For Sale
Square Footage 1,280 sqft
Price per Sqft $199
Subdivision Ravenswood Sub
MLS Listing ID 1281929
Sold Date 11/15/24
Style Ranch
Bedrooms 3
Full Baths 2
HOA Y/N No
Year Built 1995
Annual Tax Amount $1,601
Lot Size 10,833 Sqft
Acres 0.2487
Property Description
This charming starter home is situated on a pleasant street, conveniently located between Fayetteville and Johnson. Featuring a 3-bedroom, 2-bathroom layout, this single-level ranch offers a host of recent updates that enhance its appeal. The popcorn ceiling has been replaced with a modern textured finish, and the interior has been freshly painted. Additional improvements include a new French door, updated toilets, blinds, ceiling fans, and light fixtures, as well as a brand-new dishwasher and stove installed in 2023.
Garage provides extra space that can be utilized as a hobby room or additional storage, with the option to convert it back to a 2-car garage if needed. Also includes a privacy fenced backyard. Inside, the primary bathroom features a spacious whirlpool tub with a shower handle, which could be converted into a large walk-in shower. The primary bedroom includes two closets, offering ample storage space. Don't miss the chance to see this well-updated, centrally located residence.
Location
State AR
County Washington
Community Ravenswood Sub
Zoning N
Direction From Main Street in Johnson, turn south on Gregg and left on Ravenswood. From Fayetteville, go North on Gregg and right on Ravenswood.
Interior
Interior Features Ceiling Fan(s), Cathedral Ceiling(s), Eat-in Kitchen, Granite Counters, Pantry, Split Bedrooms, Walk-In Closet(s), Storage
Heating Central, Gas
Cooling Central Air, Electric
Flooring Carpet, Ceramic Tile, Wood
Fireplace No
Window Features Blinds
Appliance Dishwasher, Electric Range, Disposal, Gas Water Heater, Microwave, Self Cleaning Oven
Laundry Washer Hookup, Dryer Hookup
Exterior
Exterior Feature Concrete Driveway
Parking Features Attached
Fence Back Yard
Community Features Near Fire Station, Near Hospital, Shopping, Sidewalks, Trails/Paths
Utilities Available Electricity Available, Natural Gas Available, Sewer Available, Water Available
Waterfront Description None
Roof Type Architectural,Shingle
Porch Patio
Road Frontage Public Road
Garage Yes
Building
Lot Description Cleared, Level
Story 1
Foundation Slab
Sewer Public Sewer
Water Public
Architectural Style Ranch
Level or Stories One
Additional Building None
Structure Type Vinyl Siding
New Construction No
Schools
School District Fayetteville
Others
Security Features Smoke Detector(s)
Special Listing Condition None
Read Less
Bought with RE/MAX Real Estate Results



