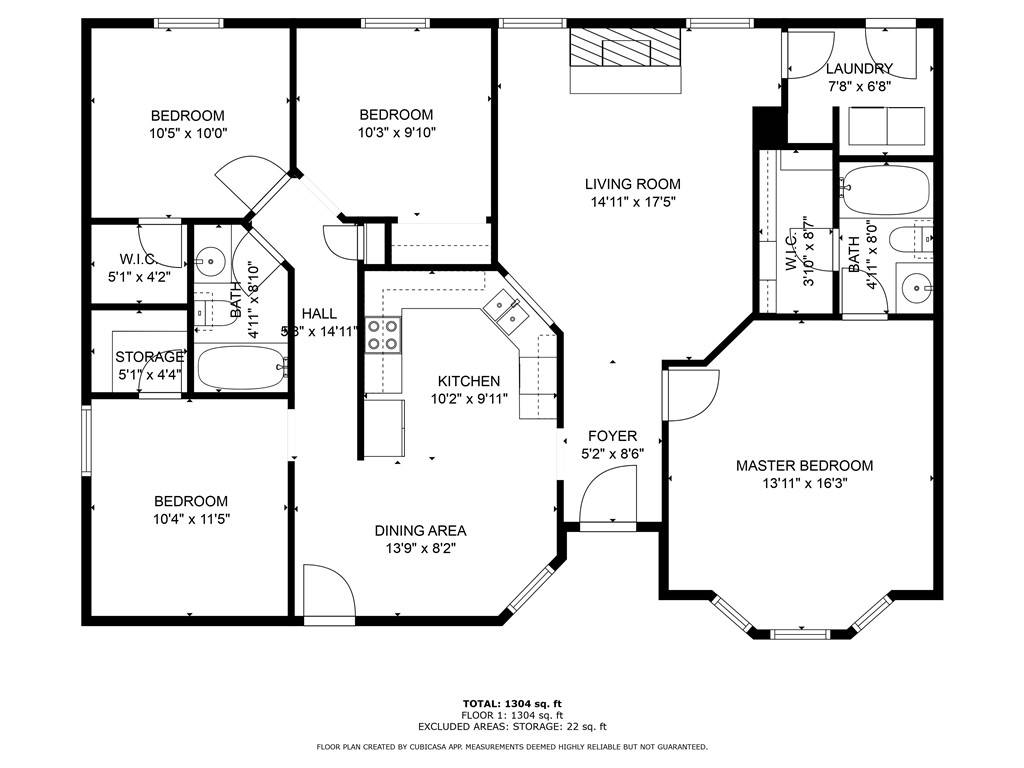For more information regarding the value of a property, please contact us for a free consultation.
2702 Tunica Ct Bentonville, AR 72712
Want to know what your home might be worth? Contact us for a FREE valuation!

Our team is ready to help you sell your home for the highest possible price ASAP
Key Details
Sold Price $316,114
Property Type Single Family Home
Sub Type Single Family Residence
Listing Status Sold
Purchase Type For Sale
Square Footage 1,361 sqft
Price per Sqft $232
Subdivision Eagle Crest Estates Bentonville
MLS Listing ID 1303580
Sold Date 06/17/25
Bedrooms 4
Full Baths 2
HOA Y/N No
Year Built 2002
Annual Tax Amount $1,533
Lot Size 10,018 Sqft
Acres 0.23
Property Sub-Type Single Family Residence
Property Description
Wow! Have you been waiting for this? This one-owner home is a well maintained 4 bed 2 bath with updated features, easily move-in ready, cul-de-sac with a large lot, and at this price point, hard to find! Roof is 2021, HVAC is 2024, water heater is 2024. Located on the SW side of Bentonville with easy access to offices, trails, dining, and entertainment. Only 7 minutes to Downtown Bentonville, 4 minutes to the closest Neighborhood Market, 3 minutes to Aldi, 4 minutes to Bentonville Brewing and centrally located to all Bentonville's amenities! This property has one of the largest lots in the subdivision.
Location
State AR
County Benton
Community Eagle Crest Estates Bentonville
Direction Hwy 49 Exit 86 West Left on to SE 14th/62, right on to SW Apache , Right on to Tunica. Maps easily
Interior
Interior Features Attic, Ceiling Fan(s), Eat-in Kitchen, Split Bedrooms, See Remarks, Storage, Walk-In Closet(s)
Heating Central
Cooling Central Air, Electric
Flooring Carpet, Ceramic Tile, Laminate
Fireplaces Number 1
Fireplaces Type Gas Log
Fireplace Yes
Appliance Dishwasher, Electric Range, Electric Water Heater, Disposal, Plumbed For Ice Maker
Laundry Washer Hookup, Dryer Hookup
Exterior
Exterior Feature Concrete Driveway
Parking Features Attached
Fence Back Yard
Utilities Available Electricity Available, Sewer Available, Water Available
Waterfront Description None
Roof Type Architectural,Shingle
Porch Patio
Road Frontage Public Road
Garage Yes
Building
Lot Description Central Business District, Cul-De-Sac, City Lot
Story 1
Foundation Slab
Water Public
Level or Stories One
Additional Building None
Structure Type Vinyl Siding
New Construction No
Schools
School District Bentonville
Others
Security Features Security System
Special Listing Condition None
Read Less
Bought with Collier & Associates



