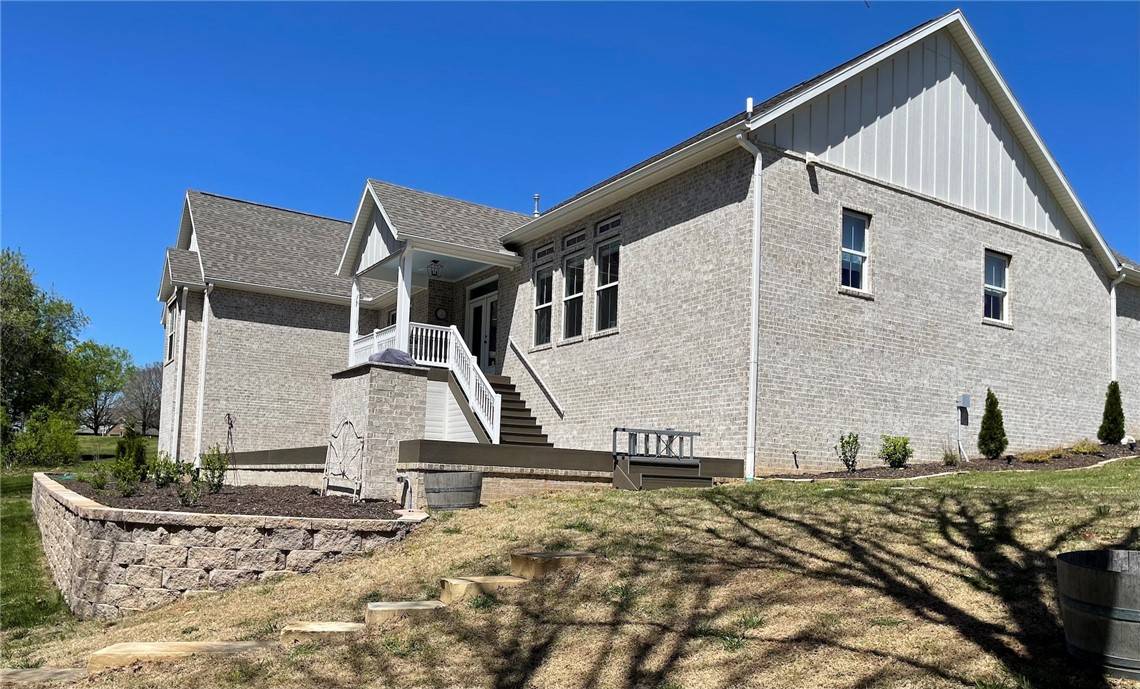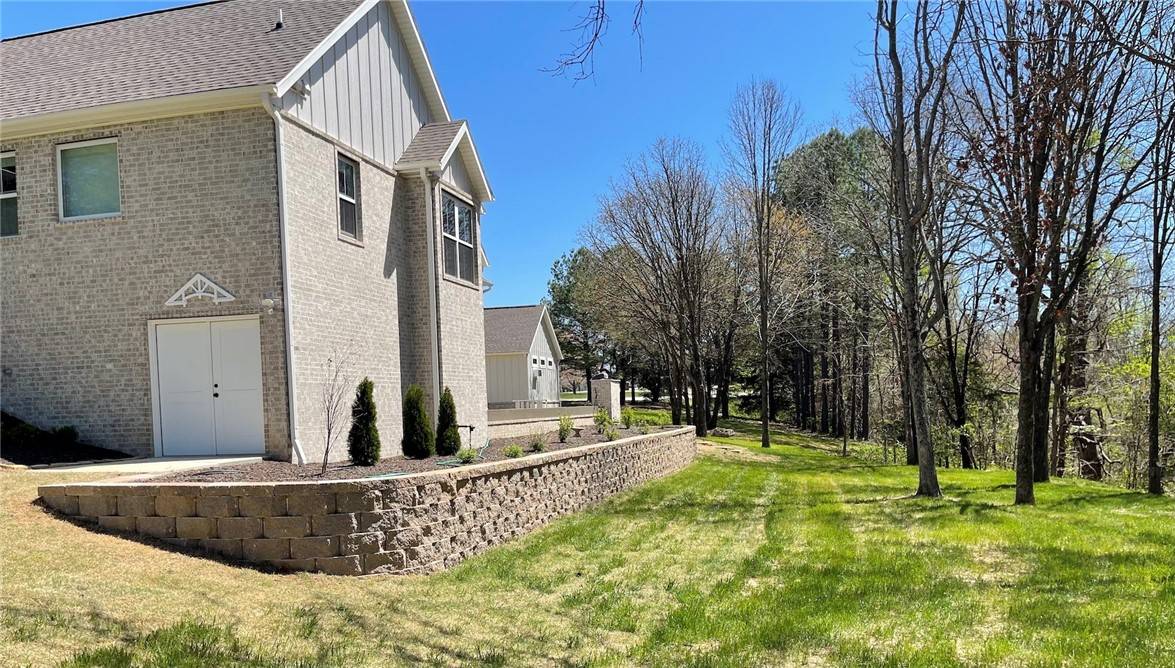For more information regarding the value of a property, please contact us for a free consultation.
14302 Rolling Hills Dr Bentonville, AR 72712
Want to know what your home might be worth? Contact us for a FREE valuation!

Our team is ready to help you sell your home for the highest possible price ASAP
Key Details
Sold Price $865,000
Property Type Single Family Home
Sub Type Single Family Residence
Listing Status Sold
Purchase Type For Sale
Square Footage 2,585 sqft
Price per Sqft $334
Subdivision Rolling Hills Estate
MLS Listing ID 1304522
Sold Date 06/18/25
Style Ranch
Bedrooms 3
Full Baths 2
Half Baths 1
Construction Status Resale (less than 25 years old)
HOA Y/N No
Year Built 2024
Annual Tax Amount $445
Lot Size 2.605 Acres
Acres 2.605
Lot Dimensions 2.605
Property Sub-Type Single Family Residence
Property Description
Beautiful 3-Bedroom Ranch Home on 2.6 Acres in Secluded Bentonville Subdivision
Welcome to your dream home in Bentonville! This stunning 3-bedroom, 2.5-bathroom single-level ranch sits on a sprawling 3.1-acre lot in a very secluded subdivision. Completed in July 2024, this home offers a perfect blend of luxury and comfort with high-end upgrades throughout.
Key Features:
Spacious Layout: Enjoy 9-foot ceilings throughout the home, with a grand 10-foot ceiling in the living room, crown molding, and large windows that flood the space with natural light, creating an open and airy atmosphere.
Grand Entrance: A dramatic foyer welcomes you into this magnificent home.
Gourmet Kitchen: The chef's kitchen features quartz countertops, stainless steel appliances, second built-in wall oven, farmhouse sink, custom cabinetry with cabinet front dishwasher and refrigerator, large island with bar sink, and a big pantry for all your storage needs.
Luxurious Master Suite: Retreat to the master bedroom with a walk-in closet.
Location
State AR
County Benton
Community Rolling Hills Estate
Direction While traveling north on I45, take exit 91 into Bella Vista. Turn right at the light onto US-71. Go ~.5 miles and turn right on McNelly Rd. Travel ~2.2 miles and turn right on Rolling Hills Road. Go up the hill and turn right on Rolling Hills Drive. Go ~.4 miles and arrive at the home.
Interior
Interior Features Ceiling Fan(s), None
Heating Central, Electric, Gas
Cooling Central Air, Electric
Flooring Ceramic Tile, Wood
Fireplaces Number 1
Fireplaces Type Gas Log
Fireplace Yes
Window Features Double Pane Windows
Appliance Dishwasher, Electric Oven, Electric Range, Disposal, Microwave, Refrigerator, Self Cleaning Oven, Tankless Water Heater, Washer
Exterior
Exterior Feature Concrete Driveway
Parking Features Attached
Fence None
Utilities Available Electricity Available, Other, See Remarks
Waterfront Description None
View Y/N Yes
Roof Type Asphalt,Shingle
Porch Deck, Patio, Porch
Road Frontage Public Road
Garage Yes
Building
Lot Description None, Subdivision, Sloped, Views
Story 1
Foundation Block
Architectural Style Ranch
Level or Stories One
Additional Building None
Structure Type Brick
New Construction No
Construction Status Resale (less than 25 years old)
Schools
School District Bentonville
Others
Special Listing Condition None
Read Less
Bought with Portfolio Sotheby's International Realty



