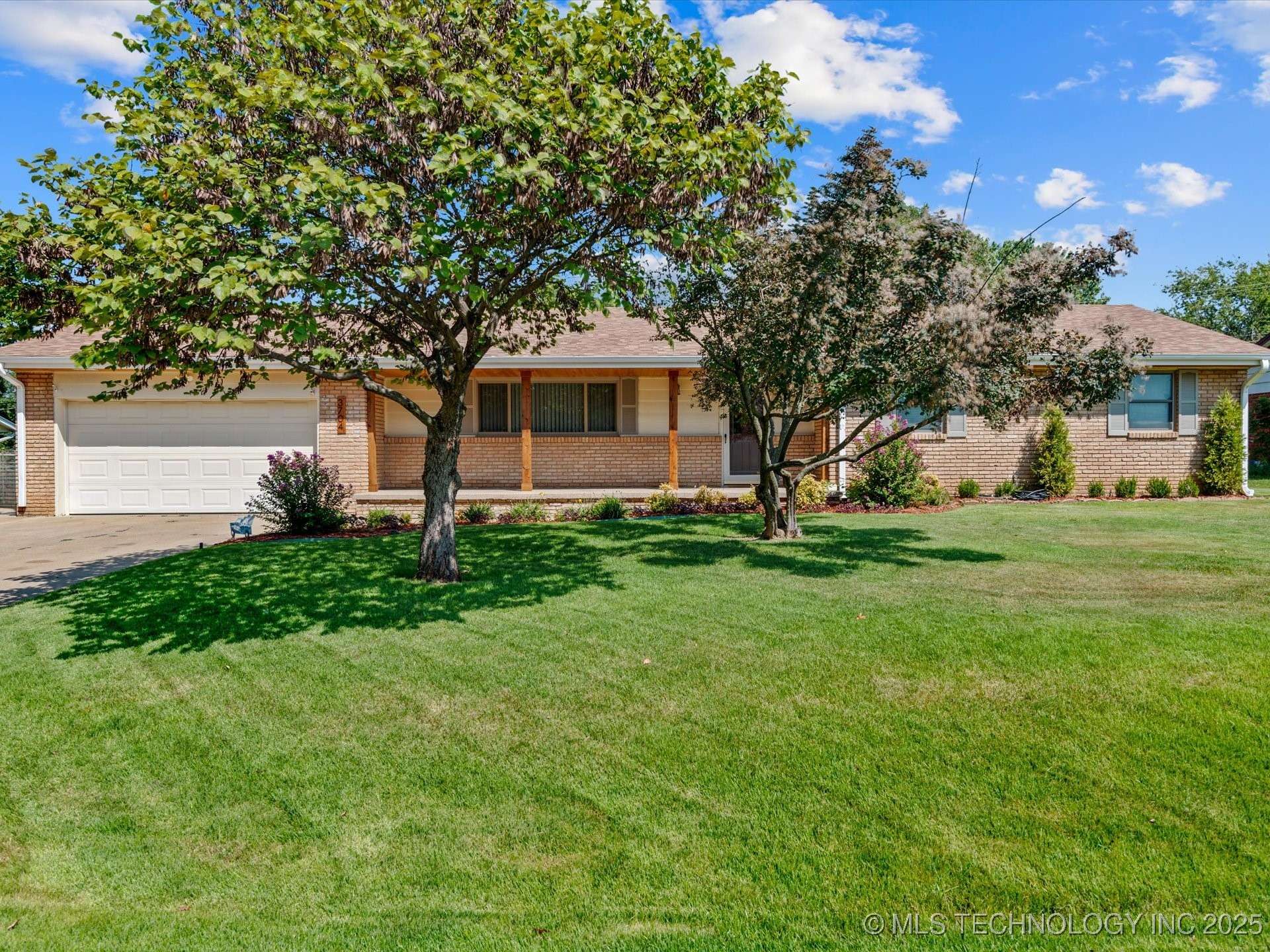For more information regarding the value of a property, please contact us for a free consultation.
3704 SE Velma DR Bartlesville, OK 74006
Want to know what your home might be worth? Contact us for a FREE valuation!

Our team is ready to help you sell your home for the highest possible price ASAP
Key Details
Sold Price $211,500
Property Type Single Family Home
Sub Type Single Family Residence
Listing Status Sold
Purchase Type For Sale
Square Footage 1,674 sqft
Price per Sqft $126
Subdivision Potter
MLS Listing ID 2517107
Sold Date 06/20/25
Style Ranch
Bedrooms 3
Full Baths 2
HOA Y/N No
Total Fin. Sqft 1674
Year Built 1960
Annual Tax Amount $2,248
Tax Year 2024
Lot Size 0.275 Acres
Acres 0.275
Property Sub-Type Single Family Residence
Property Description
Step inside and fall in love! This beautifully updated home offers modern comfort and style with every detail thoughtfully designed. The open-concept living space is bright and welcoming, featuring luxury vinyl windows that flood the home with natural light. The stunning kitchen is the heart of the home—complete with granite countertops, sleek cabinetry, and all appliances included, even the washer and dryer! Whether you're cooking for family or hosting friends, the seamless flow from kitchen to living room makes entertaining a breeze. The primary suite and two additional bedrooms offer spacious layouts and great closet space, while both full bathrooms have been tastefully updated with modern fixtures and finishes. Step outside to your private oasis—a large, fully fenced backyard perfect for kids, pets, or weekend BBQs. Enjoy year-round outdoor living on the covered patio, ideal for relaxing mornings or evening gatherings.
Location
State OK
County Washington
Community Gutter(S)
Direction South
Rooms
Other Rooms None
Interior
Interior Features Granite Counters, Ceiling Fan(s), Electric Oven Connection, Electric Range Connection
Heating Central, Electric, Gas
Cooling Central Air
Flooring Carpet, Tile, Wood
Fireplaces Number 1
Fireplaces Type Gas Log, Gas Starter
Fireplace Yes
Window Features Vinyl
Appliance Built-In Range, Built-In Oven, Dryer, Dishwasher, Disposal, Gas Water Heater, Oven, Range, Refrigerator, Washer
Heat Source Central, Electric, Gas
Laundry Washer Hookup, Electric Dryer Hookup
Exterior
Exterior Feature Concrete Driveway, Rain Gutters
Parking Features Attached, Boat, Garage, RV Access/Parking
Garage Spaces 2.0
Fence Chain Link, Full
Pool None
Community Features Gutter(s)
Utilities Available Electricity Available, Natural Gas Available, Water Available
Water Access Desc Public
Roof Type Asphalt,Fiberglass
Porch Covered, Patio, Porch
Garage true
Building
Lot Description Mature Trees
Faces South
Entry Level One
Foundation Slab
Lot Size Range 0.275
Sewer Public Sewer
Water Public
Architectural Style Ranch
Level or Stories One
Additional Building None
Structure Type Brick,HardiPlank Type,Wood Frame
Schools
Elementary Schools Wayside
Middle Schools Central
High Schools Bartlesville
School District Bartlesville - Sch Dist (81)
Others
Senior Community No
Security Features No Safety Shelter,Smoke Detector(s)
Acceptable Financing Conventional, FHA, Other, VA Loan
Listing Terms Conventional, FHA, Other, VA Loan
Read Less
Bought with McGraw, REALTORS



