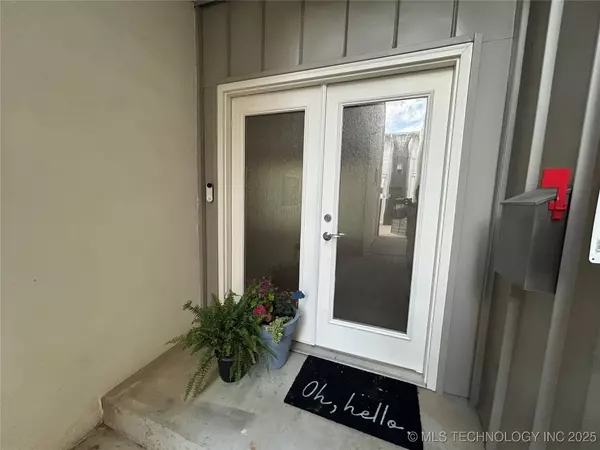For more information regarding the value of a property, please contact us for a free consultation.
1428 S Quincy AVE #B Tulsa, OK 74120
Want to know what your home might be worth? Contact us for a FREE valuation!

Our team is ready to help you sell your home for the highest possible price ASAP
Key Details
Sold Price $365,000
Property Type Condo
Sub Type Condominium
Listing Status Sold
Purchase Type For Sale
Square Footage 1,806 sqft
Price per Sqft $202
Subdivision Bellview Addn
MLS Listing ID 2515773
Sold Date 07/28/25
Style Contemporary
Bedrooms 3
Full Baths 2
Half Baths 1
Condo Fees $2,700/ann
HOA Fees $225/ann
HOA Y/N Yes
Total Fin. Sqft 1806
Year Built 2008
Annual Tax Amount $3,579
Tax Year 2011
Lot Size 6,751 Sqft
Acres 0.155
Property Sub-Type Condominium
Property Description
Discover your ideal townhouse perfectly situated right off vibrant Cherry Street. This charming property boasts brand-new paint and flooring, creating a modern and inviting atmosphere. Two bedrooms feature their own private balconies and the open living, dining and kitchen make this the ideal entainers home. Enjoy the convenience of being close to a variety of shops, restaurants, and cafes that Cherry Street has to offer. Plus, take leisurely strolls in nearby parks like Woodward Park and The Gatherine Place as well as quick access to the River Parks trail system. This townhouse offers the perfect blend of comfort and accessibility, making it an excellent choice for your first or next chapter.
Location
State OK
County Tulsa
Community Gutter(S)
Direction South
Rooms
Other Rooms None
Interior
Interior Features Attic, Granite Counters, High Ceilings, High Speed Internet, Cable TV, Vaulted Ceiling(s), Wired for Data, Ceiling Fan(s), Gas Range Connection, Insulated Doors, Storm Door(s)
Heating Central, Gas
Cooling Central Air
Flooring Carpet, Concrete, Wood
Fireplaces Number 1
Fireplaces Type Gas Log
Fireplace Yes
Window Features Vinyl,Insulated Windows
Appliance Built-In Oven, Dishwasher, Gas Water Heater, Oven, Range
Heat Source Central, Gas
Laundry Washer Hookup, Electric Dryer Hookup
Exterior
Exterior Feature Rain Gutters
Parking Features Attached, Garage
Garage Spaces 2.0
Fence Privacy
Pool None
Community Features Gutter(s)
Utilities Available Cable Available, Electricity Available, Natural Gas Available, Water Available
Amenities Available Other
Water Access Desc Public
Roof Type Metal
Porch Balcony
Garage true
Building
Lot Description Other
Faces South
Entry Level Two
Foundation Slab
Lot Size Range 0.155
Sewer Public Sewer
Water Public
Architectural Style Contemporary
Level or Stories Two
Additional Building None
Structure Type Concrete,Stucco
Schools
Elementary Schools Council Oak
High Schools Edison
School District Tulsa - Sch Dist (1)
Others
Pets Allowed Yes
HOA Fee Include Maintenance Structure
Senior Community No
Tax ID 03275-93-07-26610
Security Features No Safety Shelter,Security System Owned,Smoke Detector(s)
Acceptable Financing Other
Membership Fee Required 2700.0
Green/Energy Cert Doors, Windows
Listing Terms Other
Pets Allowed Yes
Read Less
Bought with Keller Williams Premier



