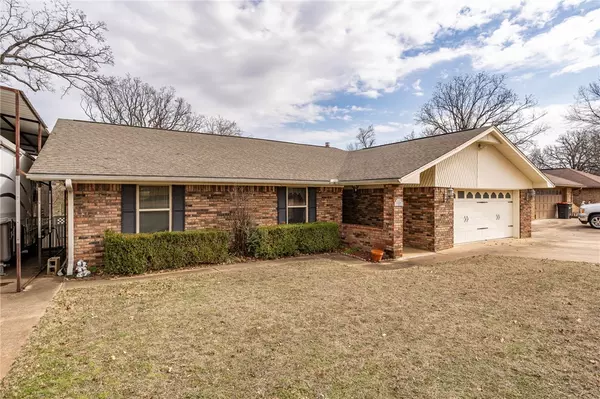For more information regarding the value of a property, please contact us for a free consultation.
1206 Blueberry Hill St Van Buren, AR 72956
Want to know what your home might be worth? Contact us for a FREE valuation!

Our team is ready to help you sell your home for the highest possible price ASAP
Key Details
Sold Price $268,000
Property Type Single Family Home
Sub Type Single Family Residence
Listing Status Sold
Purchase Type For Sale
Square Footage 2,174 sqft
Price per Sqft $123
Subdivision Blueberry Hill
MLS Listing ID 1301456
Sold Date 08/04/25
Style Traditional
Bedrooms 3
Full Baths 2
Construction Status 25 Years or older
HOA Y/N No
Year Built 1977
Annual Tax Amount $700
Contingent Escape Clause in Contract
Lot Size 0.260 Acres
Acres 0.26
Lot Dimensions 80x140
Property Sub-Type Single Family Residence
Property Description
Spacious 3 bed/ 2bath home with lots of updates and an in-ground pool in Van Buren. The kitchen was tastefully redone with new cabinets, granite and stainless steel KitchenAid appliances. Large living room with gas log fireplace. Master bath has dual vanities and a huge handicap accessible shower. Solid surface flooring everywhere except the bedrooms. Separate covered parking & plug in for an RV or camper. New roof April 2025.
Location
State AR
County Crawford
Community Blueberry Hill
Direction I-40 to the Hwy 59 exit in Van Buren (#5), then South on Hwy 59, West on Pointer Trail, left at the stop sign (Azure Hills), Then Left on North Hills, left on Robin Lane, Right on Blueberry. Home on left.
Rooms
Basement None
Interior
Interior Features Built-in Features, Ceiling Fan(s), Cathedral Ceiling(s), Eat-in Kitchen, Granite Counters, Walk-In Closet(s), Window Treatments, Sun Room
Heating Central, Electric
Cooling Central Air, Gas
Flooring Carpet, Laminate, Tile
Fireplaces Number 1
Fireplaces Type Gas Log, Living Room
Fireplace Yes
Window Features Double Pane Windows,Blinds
Appliance Built-In Range, Built-In Oven, Counter Top, Dishwasher, Gas Cooktop, Disposal, Gas Water Heater, Microwave, Refrigerator, Range Hood, Plumbed For Ice Maker
Laundry Washer Hookup, Dryer Hookup
Exterior
Exterior Feature Concrete Driveway
Parking Features Attached
Fence Back Yard, Privacy, Wood
Pool In Ground, Pool, Private
Community Features Near Fire Station, Near Hospital, Near Schools, Park, Shopping
Utilities Available Cable Available, Electricity Available, Natural Gas Available, Sewer Available
Waterfront Description None
Roof Type Architectural,Shingle
Street Surface Paved
Porch Porch
Road Frontage Public Road
Garage Yes
Private Pool true
Building
Lot Description Central Business District, City Lot, Level, Near Park, Subdivision
Story 1
Foundation Slab
Sewer Public Sewer
Architectural Style Traditional
Level or Stories One
Additional Building None
Structure Type Brick
New Construction No
Construction Status 25 Years or older
Schools
School District Van Buren
Others
Security Features Smoke Detector(s)
Acceptable Financing ARM, Conventional, FHA, VA Loan
Listing Terms ARM, Conventional, FHA, VA Loan
Special Listing Condition None
Read Less
Bought with Non MLS Sales



