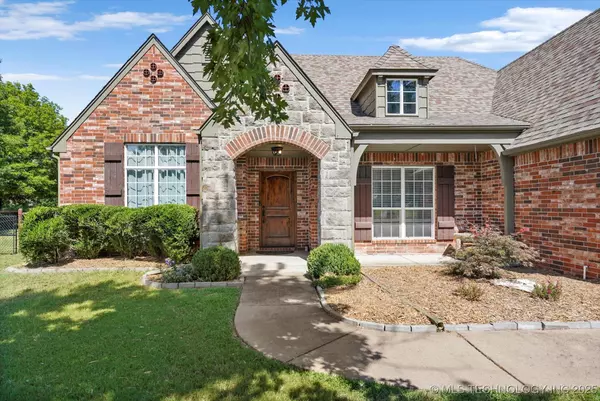For more information regarding the value of a property, please contact us for a free consultation.
7185 N 194th East Avenue Owasso, OK 74055
Want to know what your home might be worth? Contact us for a FREE valuation!

Our team is ready to help you sell your home for the highest possible price ASAP
Key Details
Sold Price $540,000
Property Type Single Family Home
Sub Type Single Family Residence
Listing Status Sold
Purchase Type For Sale
Square Footage 2,818 sqft
Price per Sqft $191
Subdivision Oakridge At Cooper Ranch
MLS Listing ID 2526989
Sold Date 08/28/25
Style Other
Bedrooms 4
Full Baths 3
Condo Fees $500/ann
HOA Fees $41/ann
HOA Y/N Yes
Total Fin. Sqft 2818
Year Built 2004
Annual Tax Amount $5,289
Tax Year 2024
Lot Size 1.108 Acres
Acres 1.108
Property Sub-Type Single Family Residence
Property Description
Tucked away on a beautifully landscaped 1+ acre lot in Owasso, this stunning home offers the perfect blend of
comfort, function, and outdoor luxury. Mature trees provide a serene setting, while the expansive backyard is a true entertainer's dream. Inside, you'll find 4 spacious bedrooms, 3 full baths, a dedicated office, and a formal dining room-- ideal for both everyday living and hosting guests. The versatile upstairs space can serve as a generous fourth bedroom or a massive game/media room. Step outside to your personal oasis featuring a gunite saltwater pool, oversized patio, and a covered entertaining area perfect for grilling, relaxing, or unwinding under the stars. A detached 2 car garage with shop space adds endless possibilities for hobbies or storage. The primary bathroom has been completely remodeled with a sleek, modern design featuring high-end finishes and a spa-like atmosphere. Whether you're looking for peace and privacy or a place to host unforgettable gatherings, this home checks all the boxes. Don't miss your chance to own a slice of country living minutes from city conveniences!
Location
State OK
County Rogers
Community Sidewalks
Direction Southeast
Rooms
Other Rooms None
Basement None
Interior
Interior Features Granite Counters, High Ceilings, High Speed Internet, Cable TV, Vaulted Ceiling(s), Wired for Data, Ceiling Fan(s), Gas Range Connection, Gas Oven Connection, Programmable Thermostat, Insulated Doors
Heating Central, Gas, Multiple Heating Units
Cooling Central Air, 2 Units
Flooring Carpet, Tile, Wood Veneer
Fireplaces Number 1
Fireplaces Type Gas Log, Gas Starter, Outside
Fireplace Yes
Window Features Vinyl,Insulated Windows
Appliance Dishwasher, Disposal, Gas Water Heater, Microwave, Oven, Range, Refrigerator
Heat Source Central, Gas, Multiple Heating Units
Laundry Washer Hookup, Electric Dryer Hookup, Gas Dryer Hookup
Exterior
Exterior Feature Concrete Driveway, Fire Pit, Sprinkler/Irrigation, Landscaping
Parking Features Detached, Garage, Garage Faces Side, Shelves
Garage Spaces 4.0
Fence Full, Split Rail
Pool Gunite, In Ground
Community Features Sidewalks
Utilities Available Cable Available, Electricity Available, Natural Gas Available, High Speed Internet Available, Phone Available, Water Available
Amenities Available Other
Water Access Desc Rural
Roof Type Asphalt,Fiberglass
Porch Covered, Patio, Porch
Garage true
Building
Lot Description Corner Lot, Mature Trees
Faces Southeast
Foundation Slab
Lot Size Range 1.108
Sewer Aerobic Septic
Water Rural
Architectural Style Other
Additional Building None
Structure Type Brick,Stone,Wood Frame
Schools
Elementary Schools Stone Canyon
High Schools Owasso
School District Owasso - Sch Dist (11)
Others
Pets Allowed Yes
Senior Community No
Tax ID 660074285
Security Features No Safety Shelter,Security System Owned,Smoke Detector(s)
Acceptable Financing Conventional, FHA, USDA Loan, VA Loan
Membership Fee Required 500.0
Green/Energy Cert Doors, Insulation, Windows
Listing Terms Conventional, FHA, USDA Loan, VA Loan
Financing FHA
Pets Allowed Yes
Read Less
Bought with Platinum Realty, LLC.
GET MORE INFORMATION




