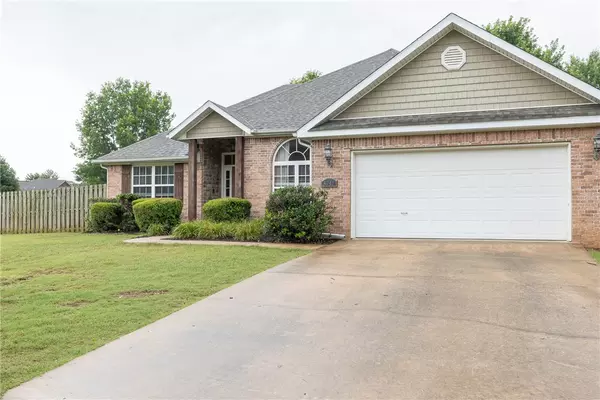For more information regarding the value of a property, please contact us for a free consultation.
4949 W Waverly Rd Fayetteville, AR 72704
Want to know what your home might be worth? Contact us for a FREE valuation!

Our team is ready to help you sell your home for the highest possible price ASAP
Key Details
Sold Price $330,000
Property Type Single Family Home
Sub Type Single Family Residence
Listing Status Sold
Purchase Type For Sale
Square Footage 1,715 sqft
Price per Sqft $192
Subdivision Fairfield Sub Ph Ii & Iii
MLS Listing ID 1311833
Sold Date 09/15/25
Bedrooms 3
Full Baths 2
Construction Status Resale (less than 25 years old)
HOA Y/N No
Year Built 2004
Annual Tax Amount $1,695
Lot Size 0.280 Acres
Acres 0.28
Property Sub-Type Single Family Residence
Property Description
Located on a spacious corner lot in West Fayetteville's Fairfield subdivision, this well-maintained home offers comfort, functionality, and an easygoing lifestyle. Fresh paint, professional landscaping, and a privacy-fenced backyard set the tone. Inside, the flexible layout includes a formal dining room (or office), eat-in dining, and a cozy living room with a gas fireplace. The kitchen features granite countertops and stainless appliances. The vaulted primary suite offers a relaxing retreat with jetted tub, walk-in shower, double vanity, and walk-in closet. Two guest bedrooms share a full bath, and the outdoor patio is perfect for laid-back evenings. Conveniently located near I-49, the U of A, and Underwood Park—this one is ready to welcome you home.
Location
State AR
County Washington
Community Fairfield Sub Ph Ii & Iii
Direction I-49, exit Porter Road north, north onto Mt. Comfort Road to left onto Bridgeport Dr. Right on New Bridge Rd., to Right on Cannondale Dr. which turns into Waverly Rd.
Rooms
Basement None
Interior
Interior Features Ceiling Fan(s), Eat-in Kitchen, Granite Counters, Pantry, Programmable Thermostat, Split Bedrooms, See Remarks, Walk-In Closet(s), Window Treatments
Heating Central, Gas
Cooling Electric
Flooring Carpet, Tile
Fireplaces Number 1
Fireplaces Type Gas Log
Fireplace Yes
Window Features Double Pane Windows,Blinds
Appliance Dishwasher, Electric Range, Gas Water Heater, Microwave Hood Fan, Microwave
Laundry Washer Hookup, Dryer Hookup
Exterior
Exterior Feature Concrete Driveway
Parking Features Attached
Fence Back Yard
Community Features Shopping
Utilities Available Electricity Available, Natural Gas Available, Sewer Available, Water Available, Recycling Collection
Waterfront Description None
Roof Type Fiberglass,Shingle
Porch Porch
Road Frontage Public Road
Garage Yes
Building
Lot Description Corner Lot, Subdivision
Story 1
Foundation Slab
Sewer Public Sewer
Water Public
Level or Stories One
Additional Building None
Structure Type Brick,Vinyl Siding
New Construction No
Construction Status Resale (less than 25 years old)
Schools
School District Farmington
Others
Security Features Smoke Detector(s)
Special Listing Condition None
Read Less
Bought with RE/MAX Associates, LLC
GET MORE INFORMATION




