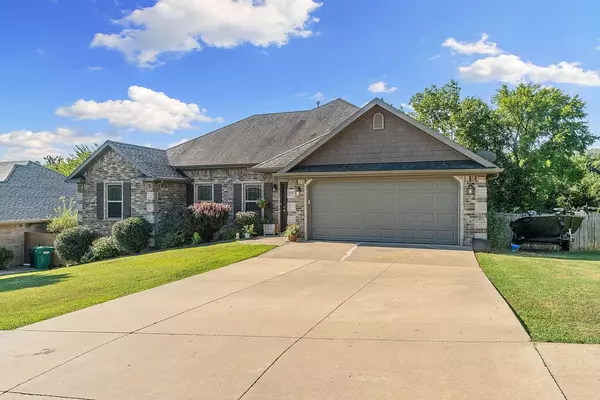For more information regarding the value of a property, please contact us for a free consultation.
183 Thornstone St West Fork, AR 72774
Want to know what your home might be worth? Contact us for a FREE valuation!

Our team is ready to help you sell your home for the highest possible price ASAP
Key Details
Sold Price $310,000
Property Type Single Family Home
Sub Type Single Family Residence
Listing Status Sold
Purchase Type For Sale
Square Footage 1,760 sqft
Price per Sqft $176
Subdivision Graystone Sub
MLS Listing ID 1318260
Sold Date 10/08/25
Style Traditional
Bedrooms 3
Full Baths 2
Construction Status Resale (less than 25 years old)
HOA Y/N No
Year Built 2015
Annual Tax Amount $2,613
Lot Size 9,583 Sqft
Acres 0.22
Property Sub-Type Single Family Residence
Property Description
Welcome home to 183 Graystone St. This nicely maintained 3 bedroom/2full bath, split floor plan, brick home, is waiting for you. Nestled back in a small, well kept subdivision, it's a great place to come home to. This home boasts granite counters throughout, wood floors in the main living area and a double sided fireplace, that you can enjoy in the living room and kitchen. It has a spacious kitchen with double pantries and plenty of counter space. The dining area is open to the kitchen and will accommodate a large table. The primary suite features double sinks, double closets and a jetted tub. The back yard is fenced and has a huge covered deck for entertaining. It is just a 5 minute drive to West Fork Schools and only 12 miles to be on campus at the UofA. This home is a must see!
Location
State AR
County Washington
Community Graystone Sub
Direction From Fayetteville, head south on Hwy 49. Take Exit 53 and tuen left onto Hwy 156/ Hwy 170 towards West Fork. Continue onto McKnight Ave. Turn right onto Graystone St. Turn left onto Graystone St. House on the left.
Rooms
Basement None
Interior
Interior Features Attic, Ceiling Fan(s), Granite Counters, Pantry, Split Bedrooms, Storage, Walk-In Closet(s), Window Treatments
Heating Central, Gas
Cooling Central Air, Electric
Flooring Carpet, Tile, Wood
Fireplaces Number 1
Fireplaces Type Family Room, Gas Log, Kitchen, Multi-Sided
Fireplace Yes
Window Features Vinyl,Blinds
Appliance Built-In Range, Built-In Oven, Counter Top, Dishwasher, Electric Oven, Gas Cooktop, Disposal, Gas Water Heater, Microwave
Laundry Washer Hookup, Dryer Hookup
Exterior
Exterior Feature Concrete Driveway
Parking Features Attached
Fence Partial, Privacy, Wood
Community Features Near Schools, Park
Utilities Available Electricity Available, Fiber Optic Available, Natural Gas Available, High Speed Internet Available, Phone Available, Sewer Available, Water Available
Waterfront Description None
Roof Type Architectural,Shingle
Street Surface Paved
Porch Covered, Deck
Road Frontage Public Road, Shared
Garage Yes
Building
Lot Description Cleared, Landscaped, Near Park, Subdivision
Story 1
Foundation Slab
Sewer Public Sewer
Water Public
Architectural Style Traditional
Level or Stories One
Additional Building None
Structure Type Brick,Vinyl Siding
New Construction No
Construction Status Resale (less than 25 years old)
Schools
School District West Fork
Others
HOA Name No HOA
Special Listing Condition None
Read Less
Bought with Keller Williams Market Pro Realty - Rogers Branch
GET MORE INFORMATION




