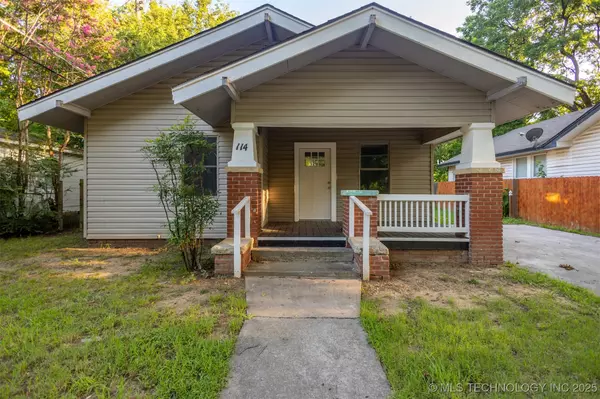For more information regarding the value of a property, please contact us for a free consultation.
114 8th NW Ardmore, OK 73401
Want to know what your home might be worth? Contact us for a FREE valuation!

Our team is ready to help you sell your home for the highest possible price ASAP
Key Details
Sold Price $150,000
Property Type Single Family Home
Sub Type Single Family Residence
Listing Status Sold
Purchase Type For Sale
Square Footage 1,577 sqft
Price per Sqft $95
Subdivision Ardmore City Tracts
MLS Listing ID 2528941
Sold Date 10/08/25
Bedrooms 4
Full Baths 2
HOA Y/N No
Total Fin. Sqft 1577
Year Built 1950
Annual Tax Amount $350
Tax Year 2024
Lot Size 9,147 Sqft
Acres 0.21
Property Sub-Type Single Family Residence
Property Description
Step into modern comfort with this beautifully remodeled 4-bedroom, 2-bath home! Featuring all brand-new appliances, stylish finishes, and a fresh, open-concept layout, this home has been completely updated from top to bottom.
Enjoy a spacious living area, a sleek new kitchen with stainless steel appliances and custom cabinetry, and two fully renovated bathrooms with contemporary fixtures. The bedrooms offer plenty of natural light and storage, perfect for families or those needing extra space.
Every detail has been thoughtfully upgraded—just move in and start making memories!
Location
State OK
County Carter
Direction North
Rooms
Other Rooms None
Basement Crawl Space
Interior
Interior Features None, Stone Counters
Heating Central, Electric
Cooling Central Air
Flooring Vinyl
Fireplace No
Window Features Vinyl
Appliance Built-In Range, Built-In Oven, Electric Water Heater
Heat Source Central, Electric
Laundry Electric Dryer Hookup
Exterior
Exterior Feature None
Parking Features Detached, Garage
Garage Spaces 1.0
Fence Chain Link
Pool None
Utilities Available Cable Available, Electricity Available, Natural Gas Available
Water Access Desc Public
Roof Type Asphalt,Fiberglass
Porch None
Garage true
Building
Lot Description None
Faces North
Entry Level One
Foundation Crawlspace
Lot Size Range 0.21
Sewer Public Sewer
Water Public
Level or Stories One
Additional Building None
Structure Type Wood Siding,Wood Frame
Schools
Elementary Schools Jefferson
High Schools Ardmore
School District Ardmore - Sch Dist (Ad2)
Others
Senior Community No
Tax ID 0010-00-152-002-0-001-00
Security Features No Safety Shelter
Read Less
Bought with I Sell Houses Real Estate Co
GET MORE INFORMATION




