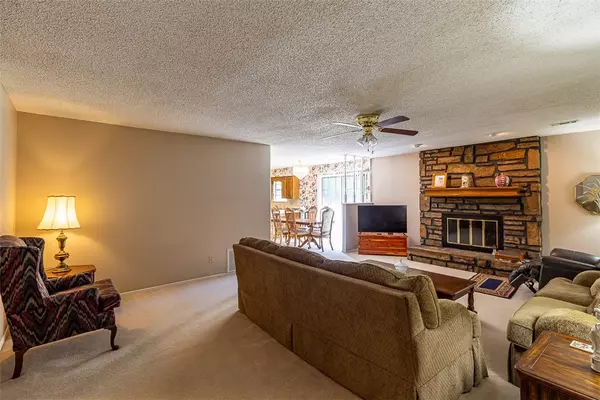For more information regarding the value of a property, please contact us for a free consultation.
1403 Wilshire Dr Springdale, AR 72764
Want to know what your home might be worth? Contact us for a FREE valuation!

Our team is ready to help you sell your home for the highest possible price ASAP
Key Details
Sold Price $270,000
Property Type Single Family Home
Sub Type Single Family Residence
Listing Status Sold
Purchase Type For Sale
Square Footage 1,631 sqft
Price per Sqft $165
Subdivision Steele Sub
MLS Listing ID 1322832
Sold Date 10/23/25
Bedrooms 3
Full Baths 2
HOA Y/N No
Year Built 1983
Annual Tax Amount $259
Lot Size 0.327 Acres
Acres 0.3266
Property Sub-Type Single Family Residence
Property Description
Elevate your lifestyle in this well maintained 3 bed 2 bath home nestled in the established Steele Subdivision, the heart of Springdale. The expansive backyard is a phenomenal bonus. Cozy up by the wood burning fireplace in the living room during the winter months. Within walking distance of Springdale Highschool, you can catch a glimpse of the stadium at the end of the street. You are just minutes from the vibrant downtown Springdale restaurants and scenic bike trails. This is the ultimate family haven.
Location
State AR
County Washington
Community Steele Sub
Direction From I 49 N take Exit 73 for Elm Springs Rd, Continue on Elm Springs Rd. Take W Huntsville Ave to Wilshire Drive, Turn right onto W End St/N West End St, Turn left onto Wilshire Drive, house will be on the right side.
Interior
Interior Features Attic, Ceiling Fan(s), Eat-in Kitchen, See Remarks, Storage, Window Treatments
Heating Central, Gas
Cooling Gas
Flooring Carpet, Tile
Fireplaces Number 1
Fireplaces Type Living Room, Wood Burning
Fireplace Yes
Window Features Blinds
Appliance Dishwasher, Electric Range, Disposal, Gas Water Heater
Laundry Washer Hookup, Dryer Hookup
Exterior
Exterior Feature Concrete Driveway
Parking Features Attached
Fence None
Community Features Biking, Near Fire Station, Near Hospital, Near Schools, Park, Sidewalks, Trails/Paths
Utilities Available Cable Available, Electricity Available, Natural Gas Available, Sewer Available, Water Available
Waterfront Description None
Roof Type Architectural,Shingle
Porch Patio
Road Frontage Public Road
Garage Yes
Building
Lot Description Central Business District, Cleared, Level, Near Park, Subdivision
Story 1
Foundation Slab
Water Public
Level or Stories One
Additional Building None
Structure Type Rock,Wood Siding
New Construction No
Schools
School District Springdale
Others
Security Features Smoke Detector(s)
Special Listing Condition None
Read Less
Bought with Exit Realty Harper Carlton Group
GET MORE INFORMATION




