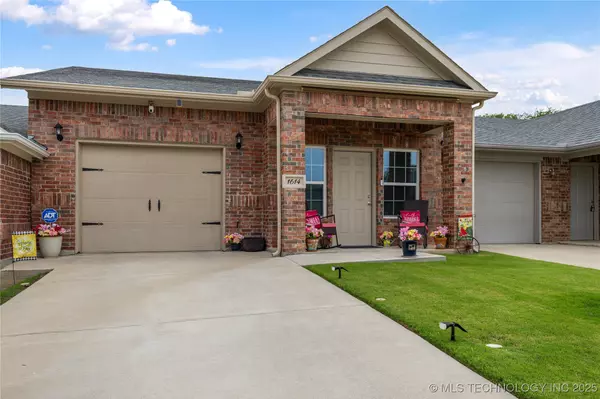For more information regarding the value of a property, please contact us for a free consultation.
1614 Shenandoah RDG Ardmore, OK 73401
Want to know what your home might be worth? Contact us for a FREE valuation!

Our team is ready to help you sell your home for the highest possible price ASAP
Key Details
Sold Price $163,000
Property Type Townhouse
Sub Type Townhouse
Listing Status Sold
Purchase Type For Sale
Square Footage 1,021 sqft
Price per Sqft $159
Subdivision Shenandoah Ridge
MLS Listing ID 2537119
Sold Date 10/27/25
Bedrooms 2
Full Baths 2
Condo Fees $30/mo
HOA Fees $30/mo
HOA Y/N Yes
Total Fin. Sqft 1021
Year Built 2019
Annual Tax Amount $1,366
Tax Year 2024
Lot Size 1,742 Sqft
Acres 0.04
Property Sub-Type Townhouse
Property Description
Charming 2 Bed, 2 Bath Townhouse in Ardmore – 55+ Community
This inviting brick townhouse offers the best of comfort and convenience in a quiet, age-restricted neighborhood for residents 55 and older. Ideally located just minutes from shopping, dining, and medical centers, you'll enjoy easy access to everything you need while still having the peace and privacy of a tucked-away community.
Inside, the home features durable vinyl flooring in the main living areas and cozy carpet in the bedrooms. The kitchen is well-equipped with Frigidaire appliances—including the microwave, dishwasher, and oven—plus a stylish pot rack that stays. With a full-price offer, the GE refrigerator, washer, and dryer will also remain, making the move even smoother.
Extras you'll appreciate include an ADT security system, pull-down shade system in the front, and drapes/blinds throughout that stay with the home. The garage attic has been insulated with blown-in insulation and reinforced for storage, offering plenty of room for seasonal items. The water heater and furnace are also located in the attic for added efficiency.
Fully electric and thoughtfully maintained, this home is move-in ready and perfect for easy, low-maintenance living. Whether you're enjoying a quiet morning coffee on the front porch or taking advantage of nearby amenities, this duplex makes it easy to feel right at home.
Location
State OK
County Carter
Community Gutter(S), Sidewalks
Direction West
Rooms
Other Rooms None
Interior
Interior Features Attic, Laminate Counters, Vaulted Ceiling(s), Ceiling Fan(s), Electric Oven Connection, Electric Range Connection, Programmable Thermostat
Heating Central, Electric
Cooling Central Air
Flooring Carpet, Vinyl
Fireplace No
Window Features Vinyl
Appliance Dishwasher, Electric Water Heater, Microwave, Oven, Range
Heat Source Central, Electric
Laundry Washer Hookup, Electric Dryer Hookup
Exterior
Exterior Feature Concrete Driveway, Rain Gutters
Parking Features Attached, Garage
Garage Spaces 1.0
Fence None
Pool None
Community Features Gutter(s), Sidewalks
Utilities Available Electricity Available, Water Available
Amenities Available None
Water Access Desc Public
Roof Type Asphalt,Fiberglass
Accessibility Low Threshold Shower
Porch Covered, Patio, Porch
Garage true
Building
Lot Description Other
Building Description Brick,Wood Frame, Handicap Access
Faces West
Entry Level One
Foundation Slab
Lot Size Range 0.04
Sewer Public Sewer
Water Public
Level or Stories One
Additional Building None
Structure Type Brick,Wood Frame
Schools
Elementary Schools Charles Evans
Middle Schools Ardmore
High Schools Ardmore
School District Ardmore - Sch Dist (Ad2)
Others
Pets Allowed Yes
Senior Community Yes
Tax ID 1153-00-001-020-0-001-00
Security Features No Safety Shelter,Security System Owned,Smoke Detector(s)
Acceptable Financing Conventional, FHA, Other, USDA Loan, VA Loan
Membership Fee Required 30.0
Listing Terms Conventional, FHA, Other, USDA Loan, VA Loan
Pets Allowed Yes
Read Less
Bought with Ardmore Realty, Inc
GET MORE INFORMATION




