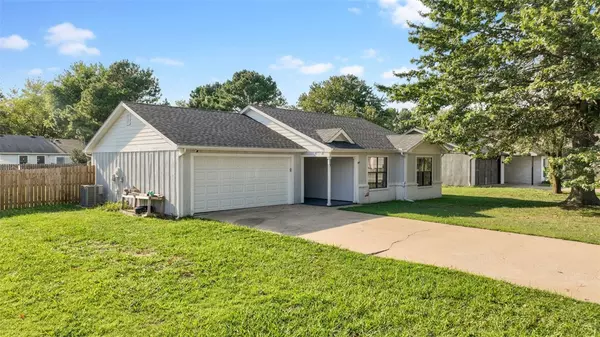For more information regarding the value of a property, please contact us for a free consultation.
327 Township Dr Centerton, AR 72719
Want to know what your home might be worth? Contact us for a FREE valuation!

Our team is ready to help you sell your home for the highest possible price ASAP
Key Details
Sold Price $260,000
Property Type Single Family Home
Sub Type Single Family Residence
Listing Status Sold
Purchase Type For Sale
Square Footage 1,319 sqft
Price per Sqft $197
Subdivision Township South-Centerton
MLS Listing ID 1319615
Sold Date 10/30/25
Style Traditional
Bedrooms 3
Full Baths 2
HOA Y/N No
Year Built 1994
Annual Tax Amount $1,334
Lot Size 9,583 Sqft
Acres 0.22
Lot Dimensions irreg
Property Sub-Type Single Family Residence
Property Description
This charming Centerton home offers a bright, comfortable layout with plenty of room to spread out! Enjoy a super spacious backyard perfect for a play set, pool, or sizable garden! Recent updates include fresh paint, a brand-new HVAC system, roof (2024) with transferable warranty, and a new back door. A Vivint security system with front & back cameras as well as glass break and door sensors is included for extra peace of mind. Conveniently located near Harps, local parks, bike trails, and restaurants, this property is close to everything Centerton has to offer! With so much potential, it's an excellent choice for first-time homebuyers or investors looking for a smart opportunity in a growing area!
Location
State AR
County Benton
Community Township South-Centerton
Direction From I-49 S. Take exit 86 for US 62 E/Arkansas 102/SE 14th St toward Arkansas 12/Hudson Rd. Keep right, follow signs for AR-102/Bentonville and merge onto AR-102 W/SE 14th St. Continue to follow AR-102 W. Pass by McDonald's (on the left in 5.9 mi) Turn left onto Township Dr. Destination will be on the right
Interior
Interior Features Attic, Ceiling Fan(s), Pantry, See Remarks, Storage, Walk-In Closet(s), Window Treatments
Heating Gas
Cooling Central Air
Flooring Carpet, Laminate, Simulated Wood
Fireplaces Type None
Fireplace No
Window Features Double Pane Windows,Blinds
Appliance Dishwasher, Electric Range, Disposal, Gas Water Heater, Microwave, Plumbed For Ice Maker
Laundry Washer Hookup, Dryer Hookup
Exterior
Exterior Feature Concrete Driveway
Parking Features Attached
Fence Back Yard, Privacy, Wood
Community Features Biking, Park, Shopping, Trails/Paths
Utilities Available Cable Available, Electricity Available, Natural Gas Available, Phone Available, Sewer Available, Water Available
Waterfront Description None
Roof Type Architectural,Shingle
Porch Patio, Stone
Road Frontage Public Road
Garage Yes
Building
Lot Description Central Business District, Cleared, Level, Near Park
Story 1
Foundation Slab
Water Public
Architectural Style Traditional
Level or Stories One
Additional Building Storage
Structure Type Brick,Masonite
New Construction No
Schools
School District Bentonville
Others
Security Features Security System,Smoke Detector(s)
Acceptable Financing Conventional, FHA, VA Loan
Listing Terms Conventional, FHA, VA Loan
Special Listing Condition None
Read Less
Bought with Gibson Real Estate
GET MORE INFORMATION




