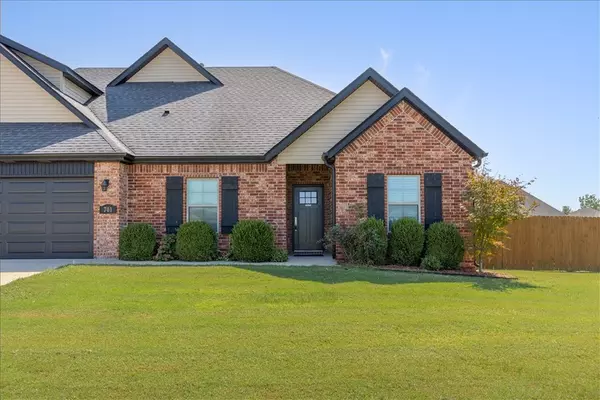For more information regarding the value of a property, please contact us for a free consultation.
701 Joshua Pass Centerton, AR 72719
Want to know what your home might be worth? Contact us for a FREE valuation!

Our team is ready to help you sell your home for the highest possible price ASAP
Key Details
Sold Price $482,000
Property Type Single Family Home
Sub Type Single Family Residence
Listing Status Sold
Purchase Type For Sale
Square Footage 2,298 sqft
Price per Sqft $209
Subdivision Forest Park 2-Centerton
MLS Listing ID 1322198
Sold Date 11/14/25
Style Traditional
Bedrooms 4
Full Baths 3
Construction Status Resale (less than 25 years old)
HOA Fees $4/ann
HOA Y/N No
Year Built 2017
Annual Tax Amount $2,823
Lot Size 10,890 Sqft
Acres 0.25
Property Sub-Type Single Family Residence
Property Description
This lovingly maintained home in desirable Forest Park Subdivision is a must see! Level lot in a quiet, walkable neighborhood w/views of the greenspace. Easy access to nearby Bentonville West High & Gamble Elementary. Stately full brick exterior w/sharp black accents & NEW upgraded insulated garage doors. Spacious entry foyer w/coat & storage closets. Main level features wood, tile & carpet flooring, 9 ft & vaulted ceilings, living area w/gas FP, roomy primary suite w/soaking tub, walk-in shower, double vanity & walk-in closet in bath. 2 additional bedrooms & full bath near the front entry would be great for guests or home office. Rich espresso cabinets, granite counters & pantry in the roomy kitchen. Separate laundry w/extra closet storage or pet quarters. 2nd level 4th BR & full bath. Large bonus room up could be additional living space or 5th bedroom. 7x10 floored attic storage. Covered back patio, 12x20 deck & storage bldg in the pet ready fenced backyard. Super clean 3-car garage w/epoxy floors. Lots to love!
Location
State AR
County Benton
Community Forest Park 2-Centerton
Direction Hwy 102 W to Centerton, Right on Main, Left on Seba Rd, Right on Clydesdale, Right on Joshua Pass to home on Right.
Rooms
Basement None
Interior
Interior Features Attic, Ceiling Fan(s), Cathedral Ceiling(s), Eat-in Kitchen, Granite Counters, Pantry, Programmable Thermostat, Walk-In Closet(s), Window Treatments, Storage
Heating Central, Gas
Cooling Central Air, Electric, Zoned
Flooring Carpet, Tile, Wood
Fireplaces Number 1
Fireplaces Type Gas Log, Living Room
Fireplace Yes
Window Features Double Pane Windows,Vinyl,Blinds
Appliance Electric Water Heater, Gas Range, Microwave Hood Fan, Microwave, Self Cleaning Oven, ENERGY STAR Qualified Appliances, Plumbed For Ice Maker
Laundry Washer Hookup, Dryer Hookup
Exterior
Exterior Feature Concrete Driveway
Parking Features Attached
Fence Back Yard, Privacy, Wood
Community Features Curbs, Near Schools, Sidewalks
Utilities Available Cable Available, Electricity Available, Natural Gas Available, High Speed Internet Available, Sewer Available, Water Available, Recycling Collection
Waterfront Description None
Roof Type Architectural,Shingle
Street Surface Paved
Porch Covered, Deck, Porch
Road Frontage Public Road, Shared
Garage Yes
Building
Lot Description Cleared, City Lot, Landscaped, Level, Subdivision
Story 2
Foundation Slab
Sewer Public Sewer
Water Public
Architectural Style Traditional
Level or Stories Two
Additional Building Outbuilding
Structure Type Brick,Frame,Vinyl Siding
New Construction No
Construction Status Resale (less than 25 years old)
Schools
School District Bentonville
Others
HOA Name Forest Park
HOA Fee Include Common Areas
Security Features Fire Alarm,Smoke Detector(s)
Acceptable Financing ARM, Conventional, FHA, VA Loan
Listing Terms ARM, Conventional, FHA, VA Loan
Special Listing Condition None
Read Less
Bought with Big D Real Estate Services, LLC
GET MORE INFORMATION




