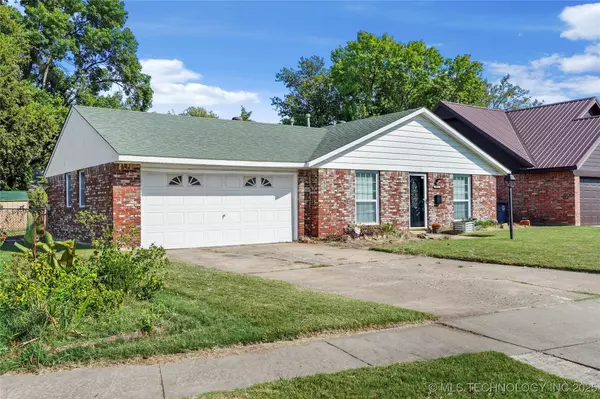For more information regarding the value of a property, please contact us for a free consultation.
10613 E 18th PL Tulsa, OK 74128
Want to know what your home might be worth? Contact us for a FREE valuation!

Our team is ready to help you sell your home for the highest possible price ASAP
Key Details
Sold Price $142,000
Property Type Single Family Home
Sub Type Single Family Residence
Listing Status Sold
Purchase Type For Sale
Square Footage 1,100 sqft
Price per Sqft $129
Subdivision Magic Circle Addn
MLS Listing ID 2543485
Sold Date 11/17/25
Style Ranch
Bedrooms 3
Full Baths 1
Half Baths 1
HOA Y/N No
Total Fin. Sqft 1100
Year Built 1970
Annual Tax Amount $514
Tax Year 2024
Lot Size 8,058 Sqft
Acres 0.185
Property Sub-Type Single Family Residence
Property Description
This home features a comfortable layout with a family room addition that provides plenty of space for gathering and relaxing. The kitchen includes room for a family table and offers potential to expand the cabinetry and counter space if desired. Well cared for over the years, the home includes quality carpeting and newer vinyl windows. Outside, the large lot showcases established perennials and a flagstone patio just off the family room—an inviting spot to enjoy the outdoors. Located on a quiet cul-de-sac, the home offers both privacy and a welcoming setting. It's being sold as is and is priced for you to move in and make your own updates.
Location
State OK
County Tulsa
Direction South
Rooms
Other Rooms Shed(s)
Basement None
Interior
Interior Features Laminate Counters, Cable TV, Electric Oven Connection, Gas Range Connection
Heating Central, Gas
Cooling Central Air
Flooring Carpet, Laminate
Fireplace No
Window Features Vinyl,Insulated Windows
Appliance Dishwasher, Gas Water Heater, Oven, Range
Heat Source Central, Gas
Laundry Washer Hookup, Electric Dryer Hookup
Exterior
Exterior Feature None
Fence Chain Link
Pool None
Utilities Available Cable Available, Electricity Available, Natural Gas Available, Water Available
Water Access Desc Public
Roof Type Asphalt,Fiberglass
Porch Patio
Garage false
Building
Lot Description None
Faces South
Entry Level One
Foundation Slab
Lot Size Range 0.185
Sewer Public Sewer
Water Public
Architectural Style Ranch
Level or Stories One
Additional Building Shed(s)
Structure Type Brick,Wood Frame
Schools
Elementary Schools Peary
High Schools East Central
School District Tulsa - Sch Dist (1)
Others
Senior Community No
Tax ID 24525-94-07-04890
Security Features No Safety Shelter
Acceptable Financing Conventional, FHA
Green/Energy Cert Windows
Listing Terms Conventional, FHA
Read Less
Bought with Coldwell Banker Select
GET MORE INFORMATION




