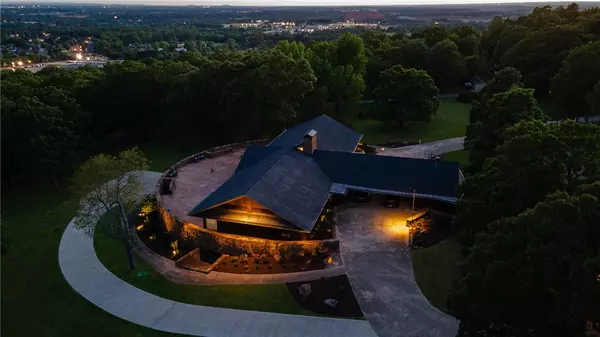For more information regarding the value of a property, please contact us for a free consultation.
5335 Callahan Mountain Rd Springdale, AR 72762
Want to know what your home might be worth? Contact us for a FREE valuation!

Our team is ready to help you sell your home for the highest possible price ASAP
Key Details
Sold Price $1,652,500
Property Type Single Family Home
Sub Type Single Family Residence
Listing Status Sold
Purchase Type For Sale
Square Footage 9,282 sqft
Price per Sqft $178
Subdivision 14-18-30- Springdale
MLS Listing ID 1278656
Sold Date 11/18/25
Style Contemporary
Bedrooms 4
Full Baths 5
Half Baths 4
Construction Status 25 Years or older
HOA Y/N No
Year Built 1969
Annual Tax Amount $14,450
Lot Size 5.530 Acres
Acres 5.53
Property Sub-Type Single Family Residence
Property Description
BRAND NEW ROOF! Welcome to a truly unparalleled living experience! Built by the Baylor family of the University fame, this luxurious roundhouse, inspired by the iconic designs of Frank Lloyd Wright, offers a unique blend of architectural brilliance & modern comfort.Nestled on approximately 5.57 acres of mountaintop, this is luxury living at its finest. Vermont slate flooring,wood ceilings,native stone masonry,& top end finishes. 4-bedroom suites offer privacy w/spacious layouts,bathrooms & walk-in closets,ensuring comfort and privacy for all residents. The gourmet kitchen is a culinary masterpiece,featuring a quartz waterfall island,high-end appliances & spacious butler's pantry.The state-of-the-art media room w/ 4K projector & surround sound.3,200 sqft 10-car garage.Enjoy the privacy of the 2 -parceled lots of beautifully landscaped grounds, offer plenty of space for outdoor activities, gardening, and relaxation. New HVAC, septic systems & 100's of thousands in updated fixtures.
Location
State AR
County Benton
Community 14-18-30- Springdale
Direction From Wagon Wheel Exit 76 of I49. Head East on Wagon Wheel for 1.3 miles. Left (north) on Callahan Mountain Rd. Continue 0.5 miles to home. Iphone mapping correct.
Rooms
Basement Finished
Interior
Interior Features Built-in Features, Ceiling Fan(s), Cathedral Ceiling(s), Pantry, Programmable Thermostat, Quartz Counters, Split Bedrooms, Walk-In Closet(s), Wired for Sound, Multiple Living Areas, Storage
Heating Central
Cooling Central Air, Electric
Flooring Carpet, Luxury Vinyl Plank, Tile
Fireplaces Number 2
Fireplaces Type Family Room, Living Room, Wood Burning
Fireplace Yes
Window Features Single Pane,Wood Frames
Appliance Convection Oven, Double Oven, Dishwasher, Disposal, Gas Range, Gas Water Heater, Ice Maker, Microwave, Refrigerator, Range Hood, ENERGY STAR Qualified Appliances, PlumbedForIce Maker
Laundry Washer Hookup, Dryer Hookup
Exterior
Exterior Feature Concrete Driveway
Parking Features Attached
Fence None, Partial
Pool None
Community Features Biking, Near Fire Station, Near Hospital, Near Schools, Shopping, Trails/Paths
Utilities Available Cable Available, Electricity Available, Natural Gas Available, Septic Available, Water Available, Recycling Collection
Waterfront Description None
Roof Type Architectural,Shingle
Street Surface Paved
Porch Patio, Stone
Road Frontage Public Road, Shared
Garage Yes
Building
Lot Description Central Business District, City Lot, Hardwood Trees, Landscaped, Level, Subdivision, Secluded
Story 2
Foundation Slab
Sewer Septic Tank
Water Public
Architectural Style Contemporary
Level or Stories Two
Additional Building None
Structure Type Cedar,Frame,Rock
New Construction No
Construction Status 25 Years or older
Schools
School District Springdale
Others
Security Features Storm Shelter,Security System,Fire Alarm,Smoke Detector(s)
Green/Energy Cert Solar
Special Listing Condition None
Read Less
Bought with The Agency Northwest Arkansas
GET MORE INFORMATION




