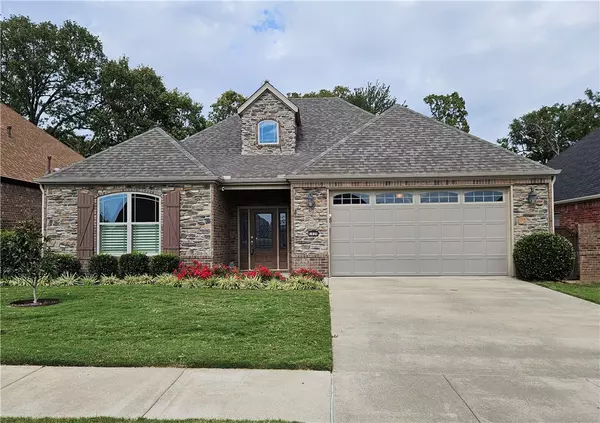For more information regarding the value of a property, please contact us for a free consultation.
5826 Schio Ave Springdale, AR 72762
Want to know what your home might be worth? Contact us for a FREE valuation!

Our team is ready to help you sell your home for the highest possible price ASAP
Key Details
Sold Price $457,000
Property Type Single Family Home
Sub Type Single Family Residence
Listing Status Sold
Purchase Type For Sale
Square Footage 2,091 sqft
Price per Sqft $218
Subdivision Vicenza Villa Pud 55+Community
MLS Listing ID 1323420
Sold Date 11/20/25
Style Craftsman,Traditional
Bedrooms 3
Full Baths 2
Construction Status Resale (less than 25 years old)
HOA Fees $120/ann
HOA Y/N No
Year Built 2015
Annual Tax Amount $2,227
Lot Size 5,745 Sqft
Acres 0.1319
Property Sub-Type Single Family Residence
Property Description
Welcome to this beautifully maintained home located in a peaceful, 55+ community of Vicenza Villa PUD. Offering a spacious 3bd,2bth,2 car garage, gourmet kitchen. Perfect for comfort and low-maintenance with newly installed HVAC, roof & gutters all in 2025. Enjoy the serene surroundings from your screened-in porch w/stamped concrete floors, ideal for relaxing with morning coffee or evening gatherings. Quiet neighborhood and beautifully kept with access to clubhouse for social gatherings and community connections. Home also includes a two car garage with a professionally installed above ground storm shelter for your added protection. All appliances to convey including washer & dryer.
Location
State AR
County Washington
Community Vicenza Villa Pud 55+Community
Direction From I-49N take the Elm Springs Rd Exit 73, turn left (west) on Elm Springs Road, then right at Oak Grove Road then left on Schio Avenue. Property will be located on the right, sign in the yard.
Rooms
Basement None
Interior
Interior Features Attic, Built-in Features, Ceiling Fan(s), Granite Counters, Pantry, Programmable Thermostat, Split Bedrooms, Storage, Shutters, Walk-In Closet(s), Window Treatments, Sun Room
Heating Central, Gas
Cooling Central Air, Electric
Flooring Tile, Wood
Fireplaces Number 1
Fireplaces Type Gas Log, Gas Starter, Living Room
Fireplace Yes
Window Features Double Pane Windows,ENERGY STAR Qualified Windows,Vinyl,Blinds,Drapes,Plantation Shutters
Appliance Convection Oven, Counter Top, Dryer, Dishwasher, Electric Oven, Gas Cooktop, Disposal, Gas Water Heater, Microwave Hood Fan, Microwave, Refrigerator, Range Hood, Self Cleaning Oven, Washer, ENERGY STAR Qualified Appliances, Plumbed For Ice Maker
Laundry Washer Hookup, Dryer Hookup
Exterior
Exterior Feature Concrete Driveway
Parking Features Attached
Fence Back Yard, Fenced, Privacy, Wood
Pool None
Community Features Clubhouse, Curbs, Near Hospital, Near Schools, Shopping, Sidewalks
Utilities Available Cable Available, Electricity Available, Fiber Optic Available, Natural Gas Available, Sewer Available, Water Available
Waterfront Description None
Roof Type Architectural,Fiberglass,Shingle
Street Surface Paved
Accessibility Hand Rails, Wheelchair Access, Accessible Doors
Handicap Access Hand Rails, Wheelchair Access, Accessible Doors
Porch Covered, Enclosed, Patio, Porch, Screened
Road Frontage Public Road, Shared
Garage Yes
Building
Lot Description City Lot, Landscaped, Level, Subdivision, Zero Lot Line
Story 1
Foundation Slab
Sewer Public Sewer
Water Public
Architectural Style Craftsman, Traditional
Level or Stories One
Additional Building None
Structure Type Brick
New Construction No
Construction Status Resale (less than 25 years old)
Schools
School District Springdale
Others
HOA Name Vicenza Villa PUD 55+
HOA Fee Include Maintenance Grounds,See Agent
Security Features Storm Shelter,Security System,Fire Alarm,Fire Sprinkler System,Smoke Detector(s)
Special Listing Condition None
Read Less
Bought with RE/MAX Associates, LLC
GET MORE INFORMATION




